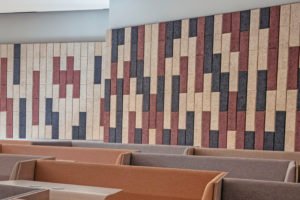Architect & Design Interviews #19 – Anne-Cécile Comar & Atelier du Pont
All around the world, designers and architects are using the BAUX acoustic tiles and panels in exiting projects for exciting brands. In a series of newsletters, we aim to introduce you to a selection of projects and the mind masters behind designs of these acoustic artworks. We simply will call these newsletters Interviews #.
 This week BAUX has been in conversation with Anne-Cécile Comar
, Architect and founding partner at Atelier du Pont about the Santé publique France office near Paris.
This week BAUX has been in conversation with Anne-Cécile Comar
, Architect and founding partner at Atelier du Pont about the Santé publique France office near Paris.
Could you tell us a little about this project? What was the client brief?
The building for Santé publique France, the French public healthcare agency, is located near Paris at the edge of the Bois de Vincennes, from which it draws its inspiration. It is entirely made of wood: structure, interiors, façades. The design symbolises the mission of this institution, which oversees the health of everyone who lives in France. The aim is to be exemplary in terms of its impact on the environment and health.
What made you choose BAUX products for the space?
We have selected BAUX panels because they allow combining acoustic comfort and aesthetic aspect. The patterns we used to identify the different spaces and create a visual animation in the circulations. In a sustainable and comfort approach, we choose to have acoustic panels on the circulations walls of the building to be able to avoid dropped ceilings but leave all technical elements visible.
Which influences did you draw on to create the space?
We drew several patterns in the project:
– Random statistics motifs in circulations
– Large monumental fresco in the main auditorium
– Graphic pattern in the VIP room of the restaurant
Those patterns offer a visual variety in the different spaces, and the statistics motifs are a reference to the client who uses it on an everyday basis in his work.
How did you use colour to transform the venue?
The building is located in a sprawling public park covered in trees, so we have selected a colourful palette highlighting its location: neutral shades of wood (layout and structure) combined with red brick floorings (a reference to the earth). All technical elements of the project were painted black. We found our three significant colours in BAUX range: natural, burgundy and graphite.
What is the importance of a well-designed acoustic environment?
We used BAUX products mainly in meeting rooms and hallways. Those spaces particularly need that we pay attention to the acoustic environment. You need to have a feeling of well-being, calm or concentration. Acoustic is one of the clues of a well-designed environment, even more, when it’s working spaces.
What is your favourite aspect of the finished project?
As a manufactured product, the quality of the in-site result of BAUX is quite immediate, which saves time. The final result is very close to the simulations. We also really like BAUX finishes details.
What would the dream BAUX project look like?
We are very interested in new products, especially in terms of recycled and eco-friendly materials and their usability at the architectural scale. So I guess the dream BAUX project would be a soft, subtle and detailed project with a real environmental consciousness.
Visit the Santé Publique France to learn more about the project created by Anne-Cécile Comar & Philippe Croisier and the team at Atelier du Pont. Or visit the inspiration page for other BAUX acoustic interior design projects.
