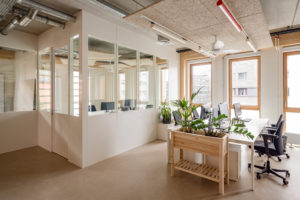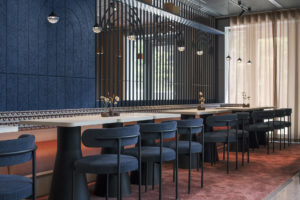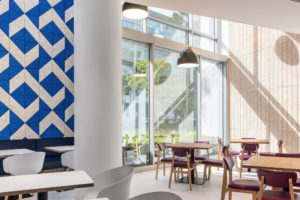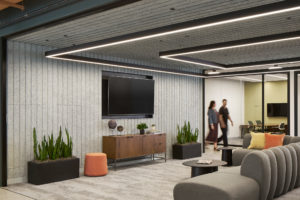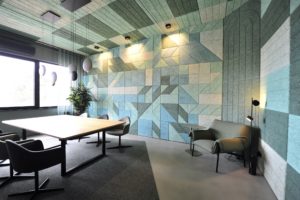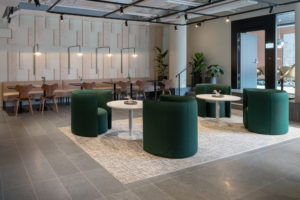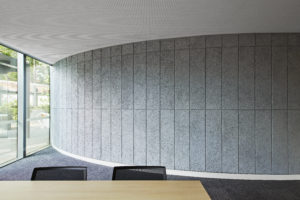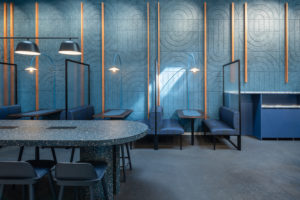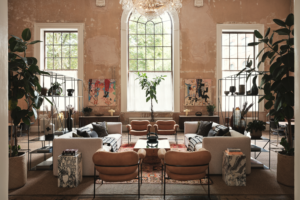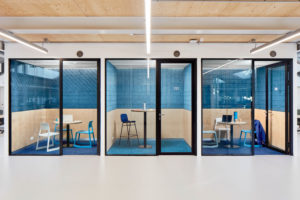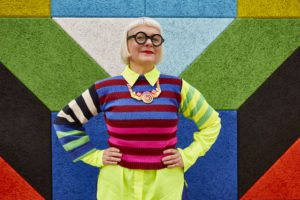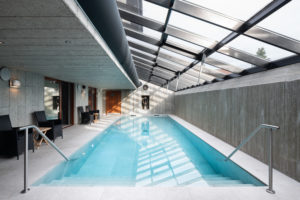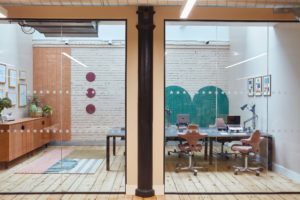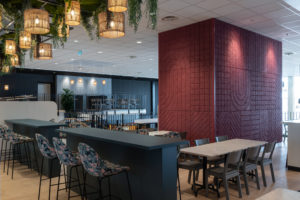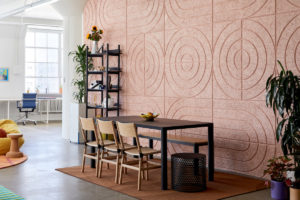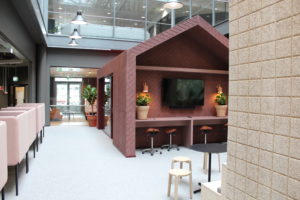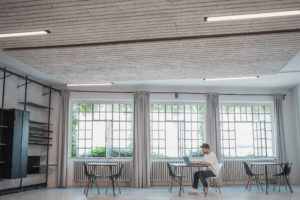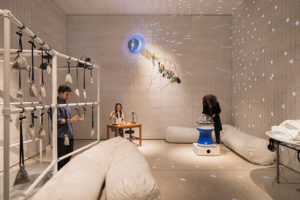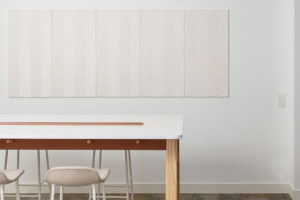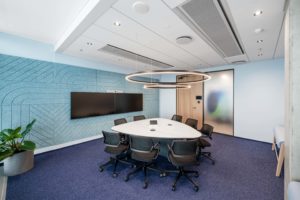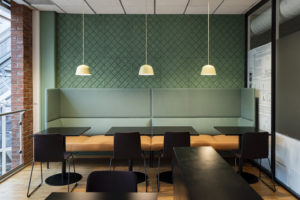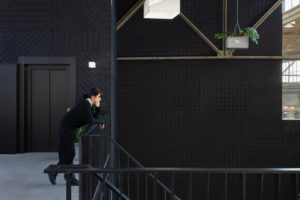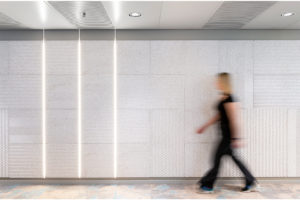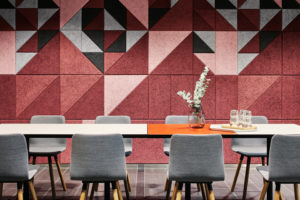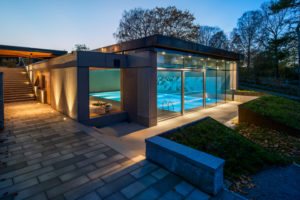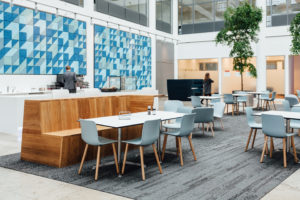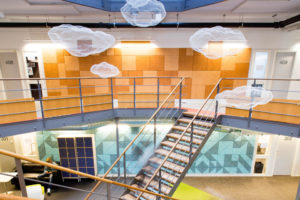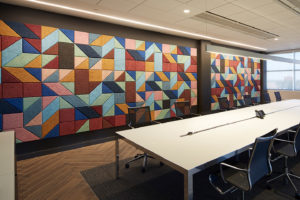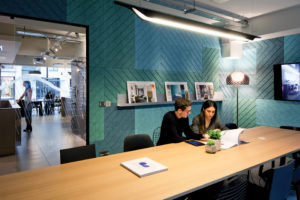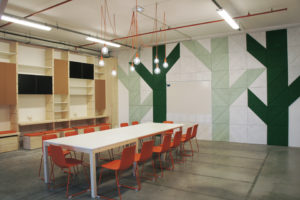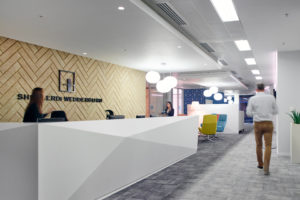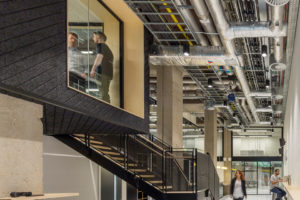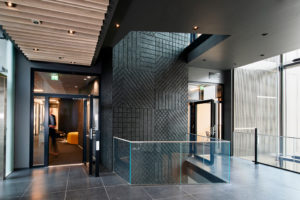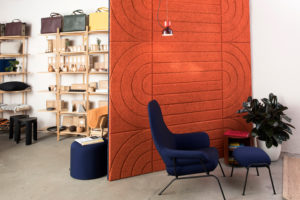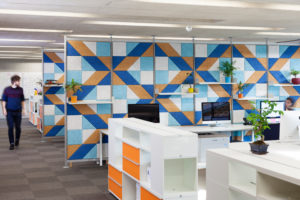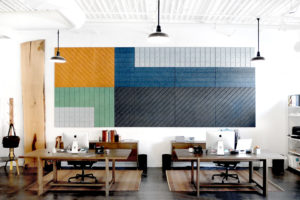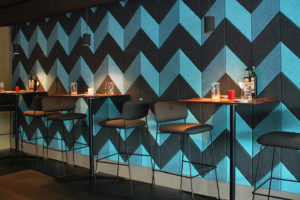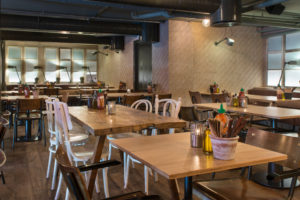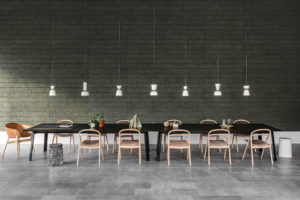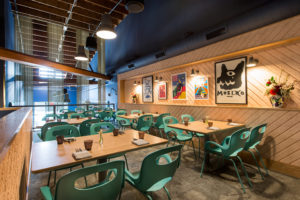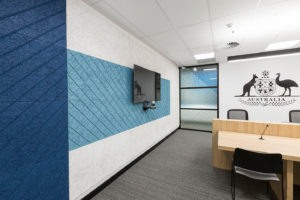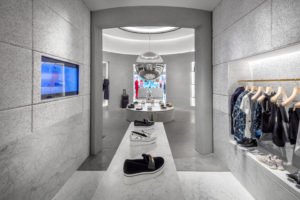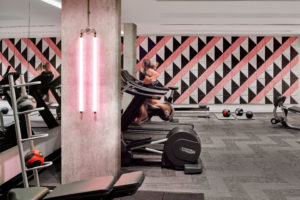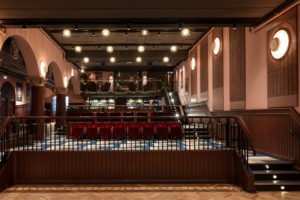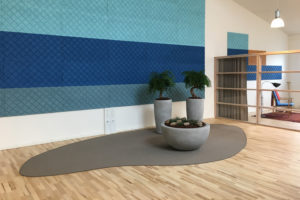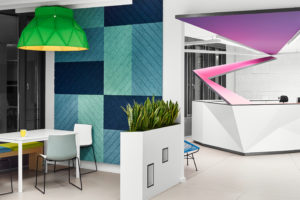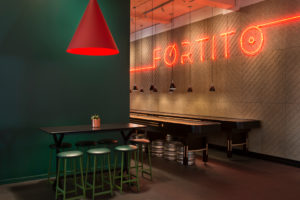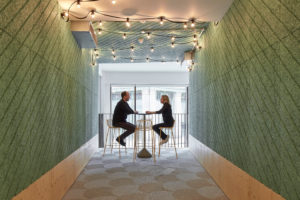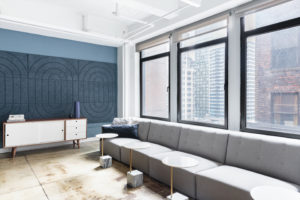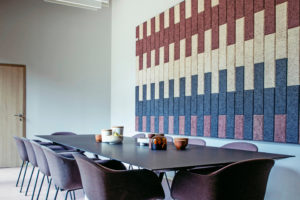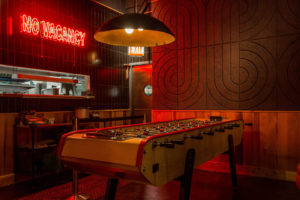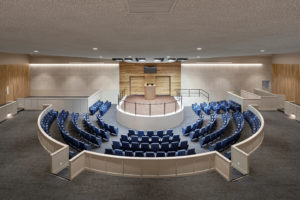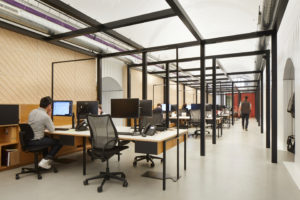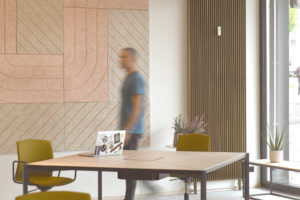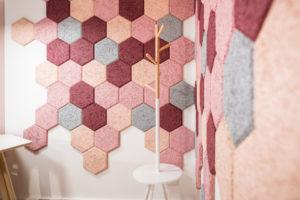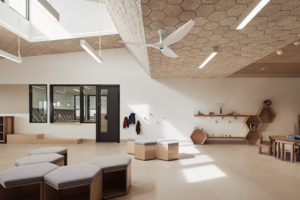Uppsala Parking
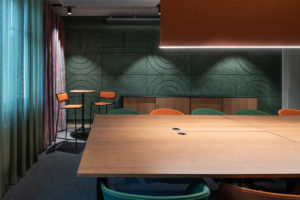
Text: Matt Carey
Photo: Lasse Olsson
The patterning was chosen to reflect the roads and parks where Uppsala Parking meet their customers and the motif is mirrored in the frosting on the glass partition walls.
Interior architects SWECO have converted a former bicycle factory in Uppsala into an office and meeting space for their client, Uppsala Parking. The 900 square metre space has been transformed from an industrial workshop to a contemporary homespace for parking and administrative employees to meet and work together. The floor plan integrates a variety of functional spaces on one floor, providing offices, meeting rooms, a library and changing rooms equipped with laundry and drying facilities.
- Object:
- Uppsala Parking
- Area:
- Uppsala, Sweden
- Products used:
- BAUX Wood Wool Panels
- Architect:
- SWECO
- Interior Architect
- Christel Tyrsmo
- Interior Architect:
- Maria Trovik
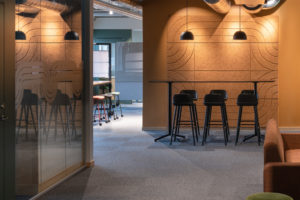
BAUX designs have been used extensively throughout the space to reflect the client’s brand identity. Colours have been chosen as design elements to enhance each room. The texture and patterns of the BAUX designs work fabulously in this type of industrial environment and the wood wool fibres offer a natural twist to the building’s narrative. The space feels fresh, with swathes of green and warm yellows resonating through the building.
BAUX products haven’t just visually transformed the space; the functional acoustic properties of BAUX materials also reduce noise reflections, making them an ideal choice for this type of industrial building or the conversion of any large open space. The design team have used BAUX designs in the corridors and meeting rooms to reduce sound reflections from hard surfaces, creating better acoustics and a calmer workspace. In the meeting rooms, BAUX designs have been used to clad adjoining interior walls to add an extra layer of sound absorption and ensure privacy.
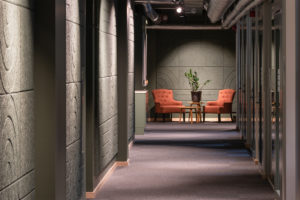
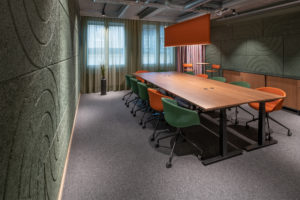
Looking for ways to transform your workspace? BAUX products come in variety of hues and shapes, so there’s endless potential for creating unique designs and patterns! For more inspiration visit our archive and pattern tool.
Let’s build!
