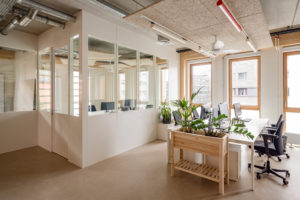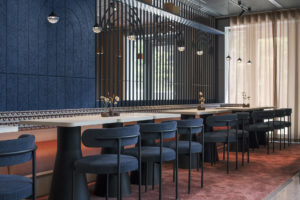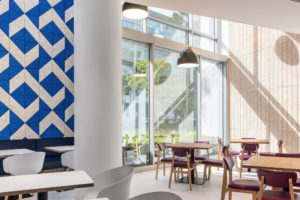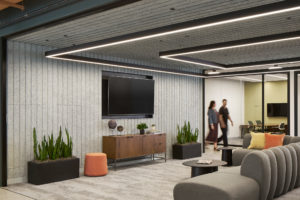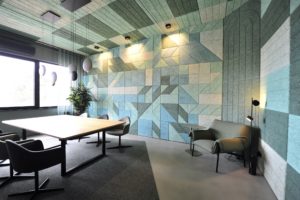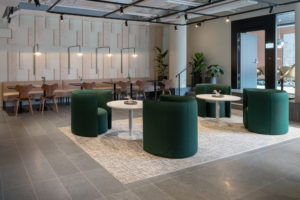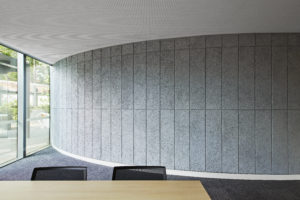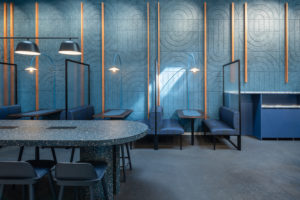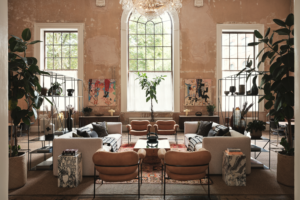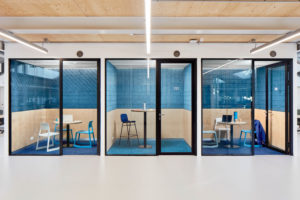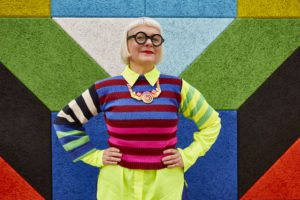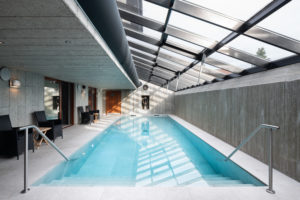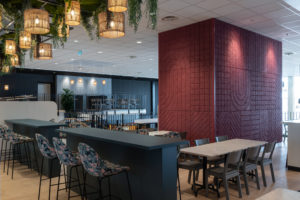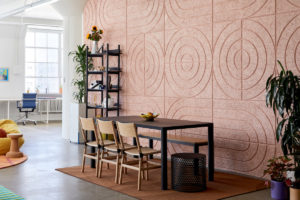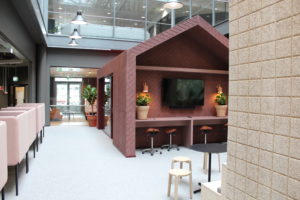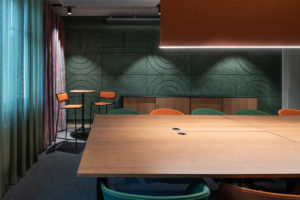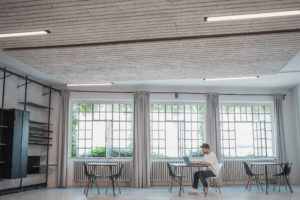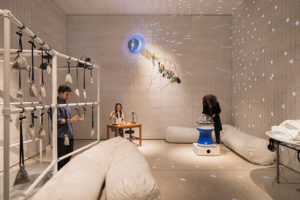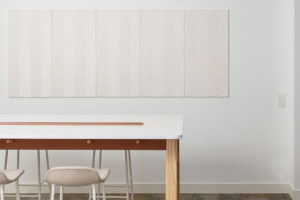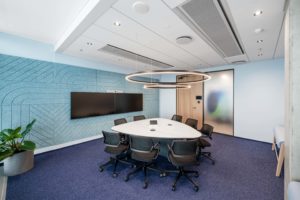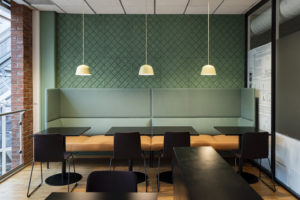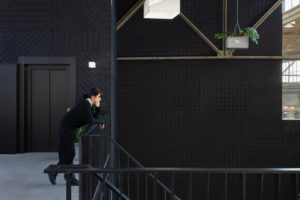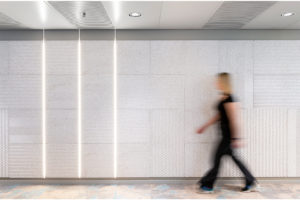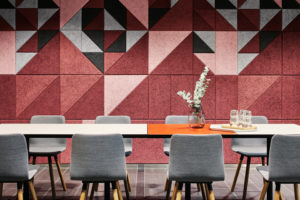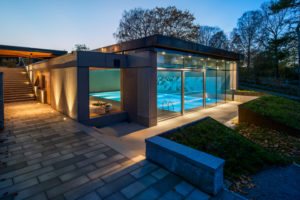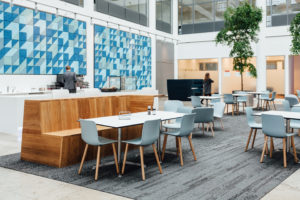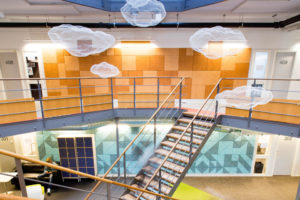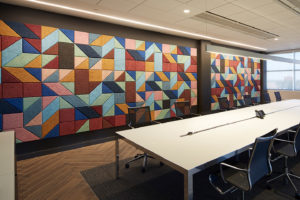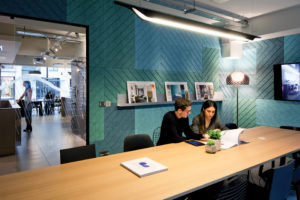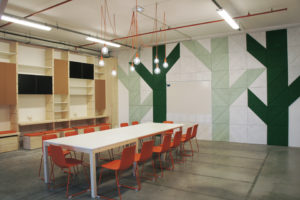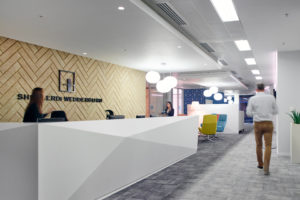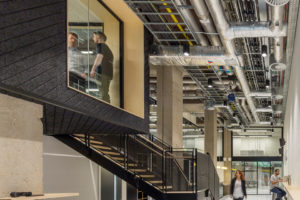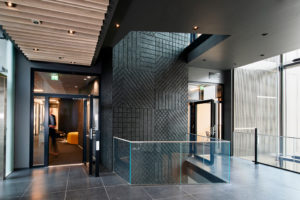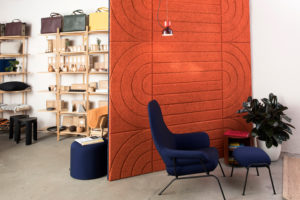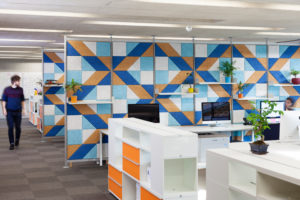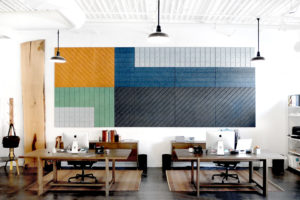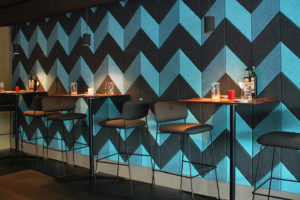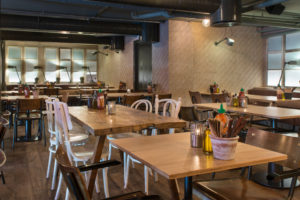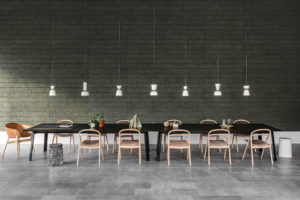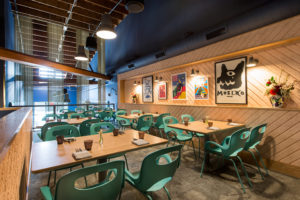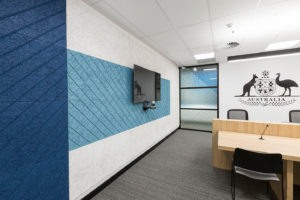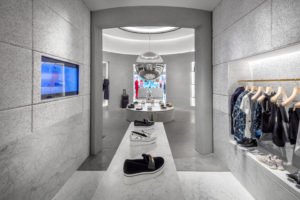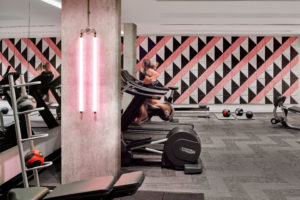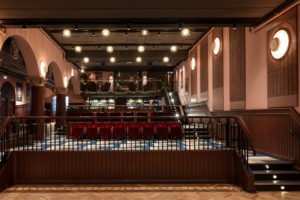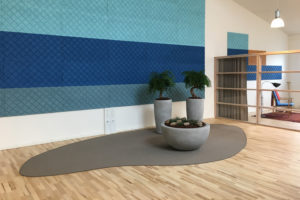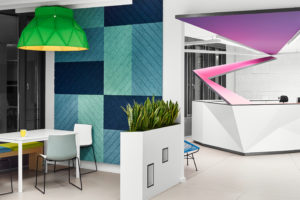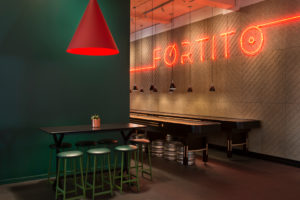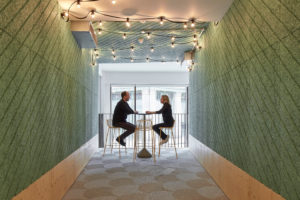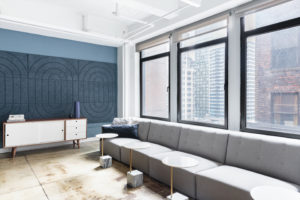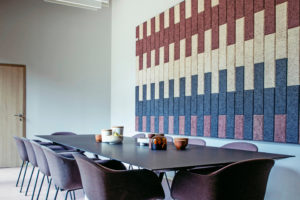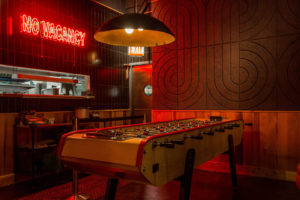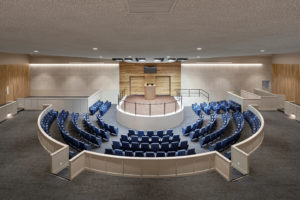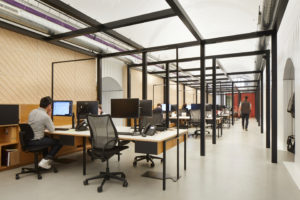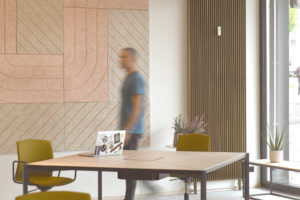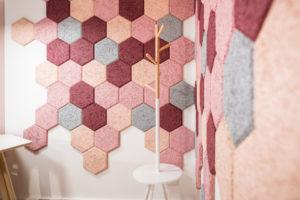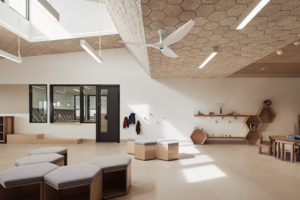Trifle* and FLOOR_STORY studio
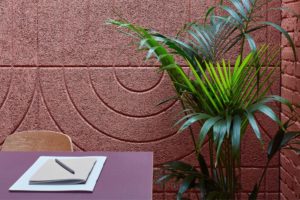
Text by: Katie Richardson
Photo: Mark Cocksedge
"We like transparency about the creation, manufacture and supply of products as much as possible" - Nadia Themistocleous, Interior Designer at Trifle*
On a quiet road in London, nestled between an old Shoreditch pub and gleaming
skyscrapers, is a new multi-functional space, designed by Commercial Interior Designers Trifle*. Featuring wooden floors and exposed industrial ceilings, the space houses Trifle*’s own expanding studio and provides a showroom for Design House and Rug Dealer FLOOR_STORY.
When both East London-born brands decided to create a united home, they shared a mutual vision looking beyond a workspace towards a creative hub. The aim was to establish a space suitable for hosting external content, supporting co-working and with an overriding vision to devise a vibrant and functional hub for visitors, clients, and staff.
- Object:
- Trifle* and FLOOR_STORY studio
- Area:
- London, UK
- Products used:
- BAUX Acoustic Wood Wool
- BAUX Representatives:
- Relay Design Studio, London
- Interior Designer
- Nadia Themistocleous, Trifle*
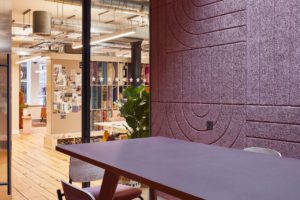
The communal entrance is intended to feel homely and reveals a creative synergy existing between the 2 brands, with vintage furniture, FLOOR_STORY rugs on the floors and walls, as well as accessories and art.
With clever configuring, a sense of space is created in a relatively modest footprint. Both businesses identified the need for collaborative, as well as quieter places to work and so break-out, functional rooms were envisaged, including a purpose-built Zoom room and meeting room – both of which have incorporated BAUX Acoustic Panels into their design.
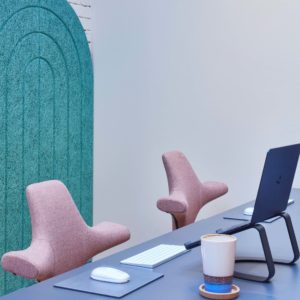
The Zoom room is used mainly to communicate with international clients and makes great use of an otherwise awkward space. The room is clad on one wall with blue and green coordinating BAUX Acoustic Panels – specified and designed to sit as functional wall art, creating impact within the wider space, providing a colourful backdrop for each Zoom call, and delivering superb acoustic properties in a space which needs to be free from noise and distraction.
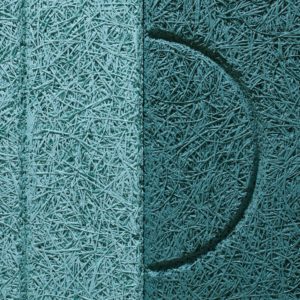
A meeting room features more BAUX to dramatic effect, clad on a double height wall and leading the eye upwards to plants and a sky light. This time the Acoustic Panels are seen in a customised Copper Blush hue, matched with the exact same colour brickwork, and accessorised with rich green plants, amber glassware, books, and artworks in accents of mustard and deep blues. A Forbo tabletop is customised in burgundy. The look is creative and well thought out, fulfilling the needs of the teams for a high-functioning, quiet space to do business away from the bustle of a central showroom area.
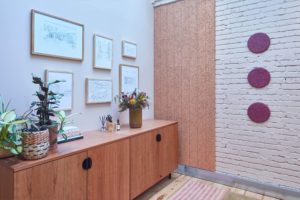
The Trifle* Studio, visible from the showroom area through a glass wall, is a place to focus and work quietly as a team. The studio features second hand storage, artwork and project sketches decorating the walls. More BAUX is used here – this time a playful edit of green arches, burgundy dots, and a panel all in BAUX colours. The studio has lots of natural light, plants and looks homely as well as functional.
BAUX Panel colours used in this project:
- Woods Moss Green
- Earth Sand Brown
- Heat Clay Red
- Woods Pale Green
- Woods Bright Green
- Sky Dusk Blue
- Woods Moss Green
- Custom Colour (Red)
Read the full interview with Nadia here. You can also request a sample here och contact your local representative
Looking for sustainable acoustic solutions for your workspace? Visit BAUX.com for inspiration and remarkable acoustic designs! Let’s build!
