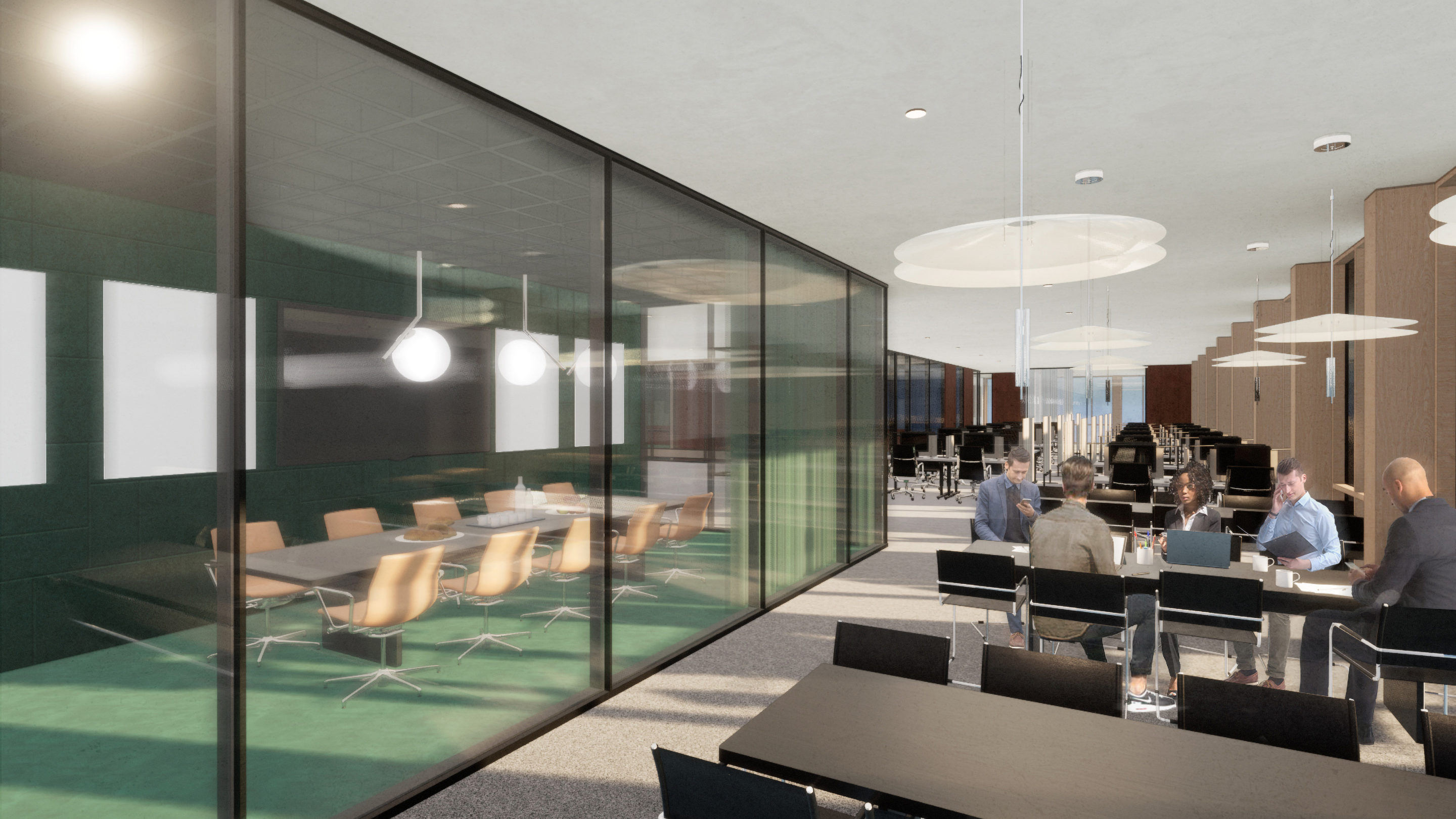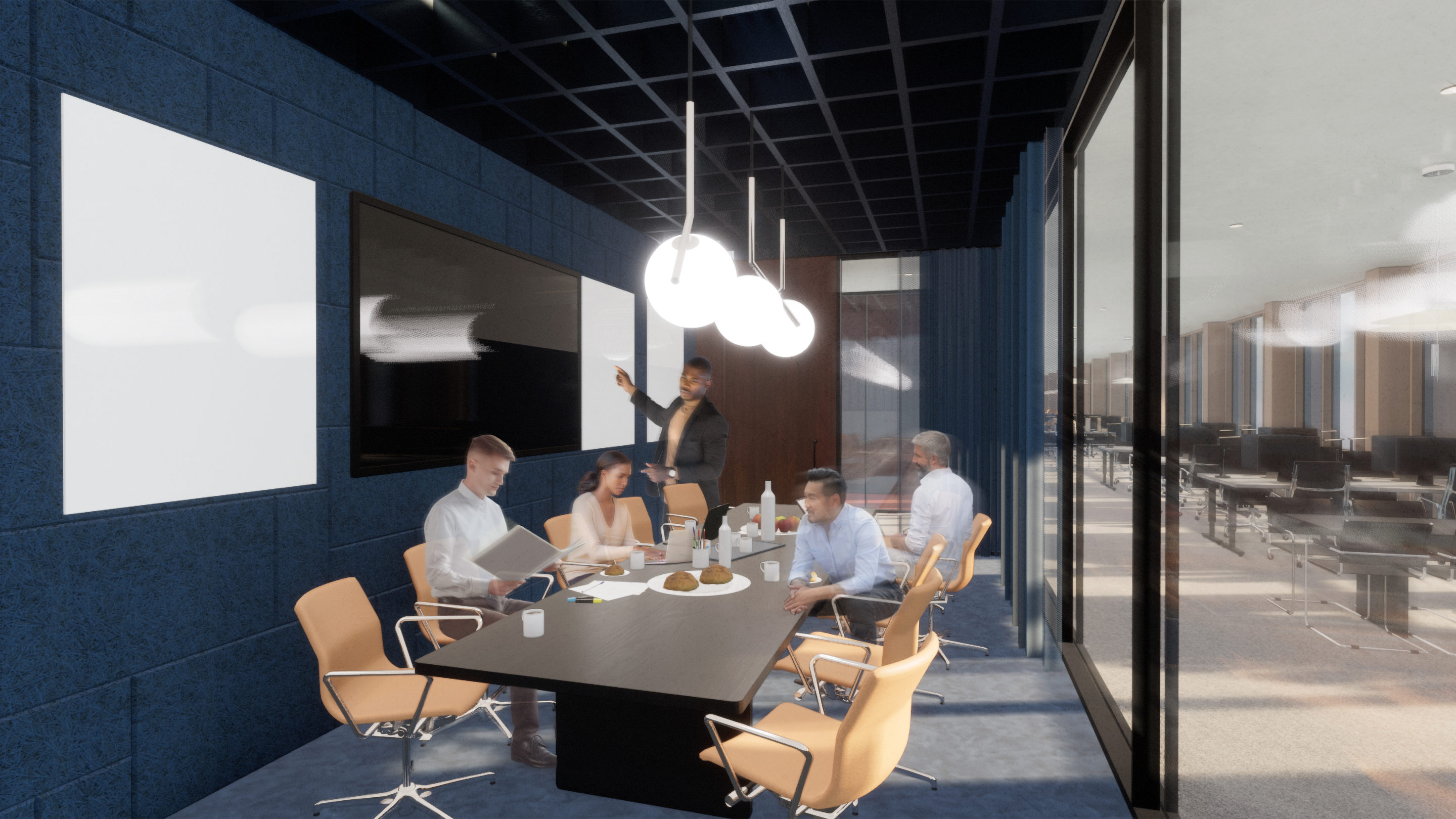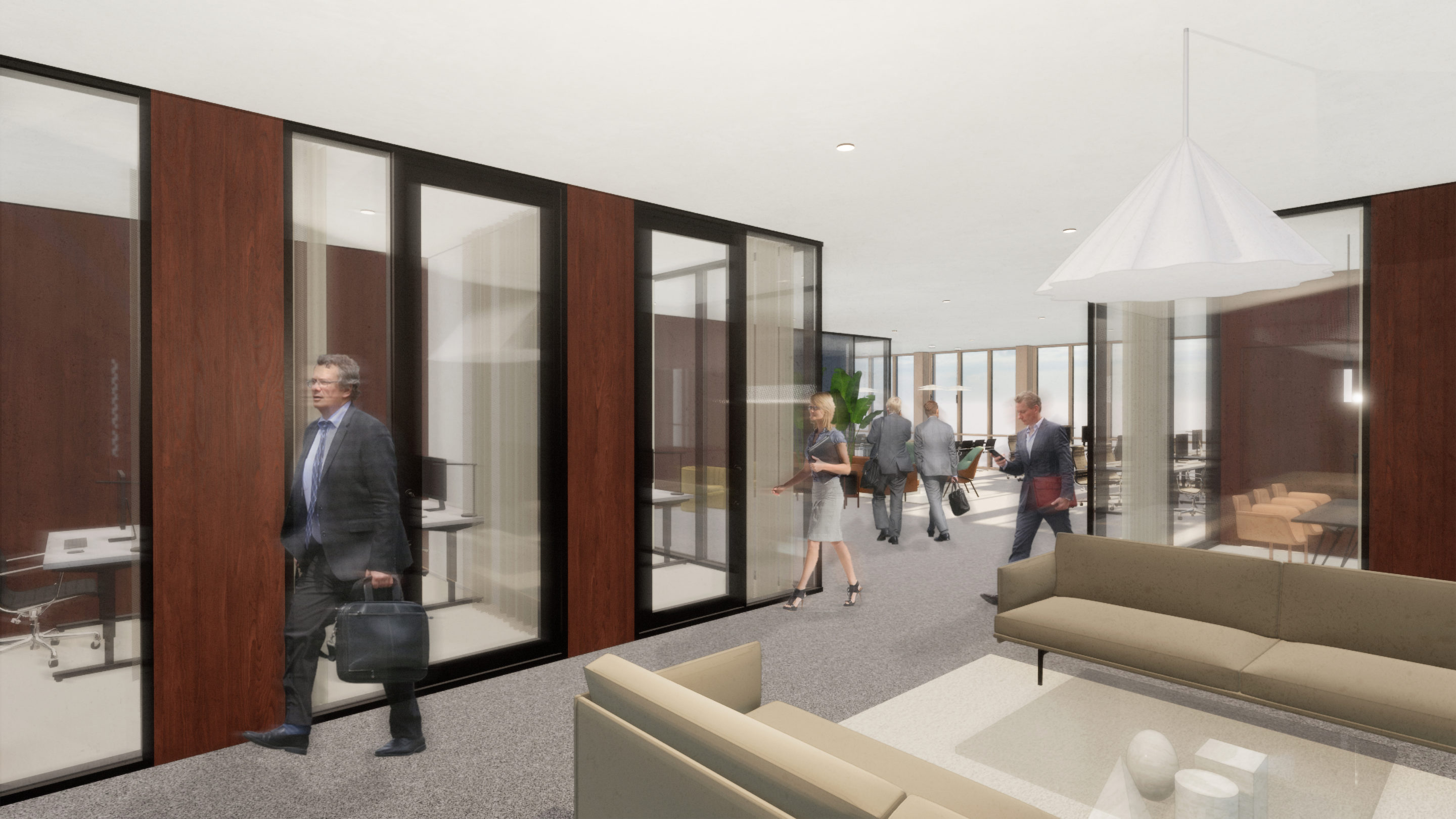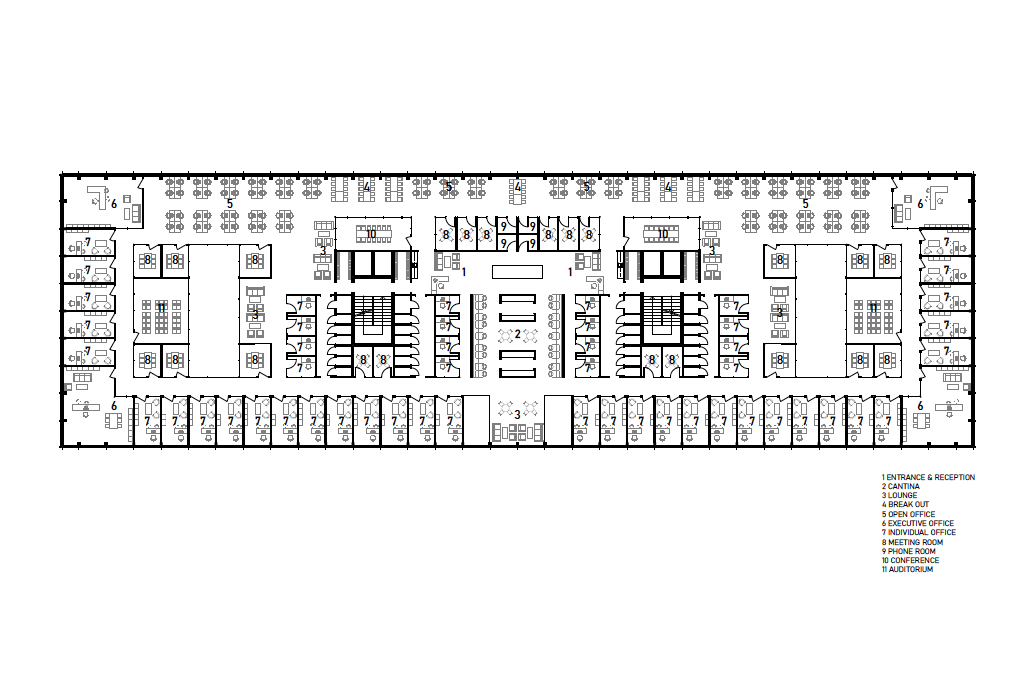Interview with Architecture student Stina Freland
New Tradition
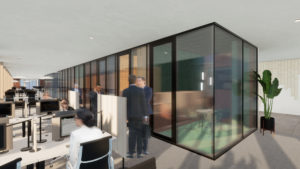
Text: Matt Carey
Renderings of model: Stina Freland
Portrait photo: Johan Ronnestam
New Tradition is a prestigious workspace for businesses, lawyers or consultants – a contemporary building that combines vintage elegance with modern functionality. Inspired by the design aesthetic of the 1950s and 60s, New Tradition blends sophisticated dark shades and rich luxurious hues with glass and timber construction.
 Tell us briefly about the environment you’ve been working on?
Tell us briefly about the environment you’ve been working on?I’ve designed a large office space for over 1500 workers with common areas and individual offices. I wanted to create a modern office space that feels new and innovative while taking inspiration from more traditional colours, patterns and materials. The interior is bold but modern, functional and full of natural light, with employees in focus.
What materials have you used?
The exterior construction is mainly glue laminated timber and glass. Many of the interior walls are glass with portals and doors between glass sections and walls. The building is modern but I wanted to avoid the whites, greys and beiges so often associated with office spaces. I’ve used curtains, dark woods and darker shades and colours to create a luxurious feeling inside the building. It’s the feeling of Madmen in the 1950’s combined with modern functionality and accessibility.
What was the biggest challenge for you during the design process?
I was conscious that I didn’t want the building to become too retro. Finding a balance was a key aspect of the design. Taking the best from modern and traditional styling. Many of the single office spaces could easily turn into a traditional office cubicles. I was conscious that I didn’t want workers to feel lonely or closed off, so the space had to create connections and support wellbeing.
How did you incorporate BAUX products into your design?
BAUX products are so expressive, I really wanted to let the textures and patterns shine. In the conference rooms, walls are clad in BAUX designs and you’re in a box of colour that has detail and textures. Throughout the building I’ve used BAUX Felt dividers to give employees the flexibility and freedom to work in open spaces.
How is your model connected to the future of wellbeing?
The nine storey building is designed to accommodate over one thousand five hundred workers, with a variety of individual workspaces, meeting rooms and conference facilities. Whether you’re looking for a quiet place to focus on your work or a more collaborative environment to brainstorm with your team, there’s space to meet, work and collaborate. In addition to its functional spaces, the building also features lounges, an atrium and a canteen where workers can take a break and socialise. These spaces are designed to create greater worker wellbeing by fostering connections and a sense of community.
New Tradition uses BAUX’s designs to create an optimal acoustic environment by reducing noise reflections from glass walls and high ceilings to ensure conversations and meetings are comfortable and productive. Modular BAUX Felt dividers have been used to create flexible and adaptive solutions allowing for easy reconfiguration of space as the needs of a business evolve. With its blend of vintage charm and modern functionality, New Tradition is the perfect space to work, grow, and thrive.
BAUX products used: Acoustic Pulp, Acoustic Wood Wool Tiles, Acoustic Wood Wool Panels, Acoustic Flexfelt – Desk Dividers.
Stina Freland is an architecture student at KTH in her second semester of master’s studies. Last year she completed her internship year. Her inspiration is always the user, and she’s driven by the desire to create art and learn new things.
Visit BAUX during Clerkenwell Design Week 2023 to see all the models live. More info about Clerkenwell to come during the spring of 2023.
