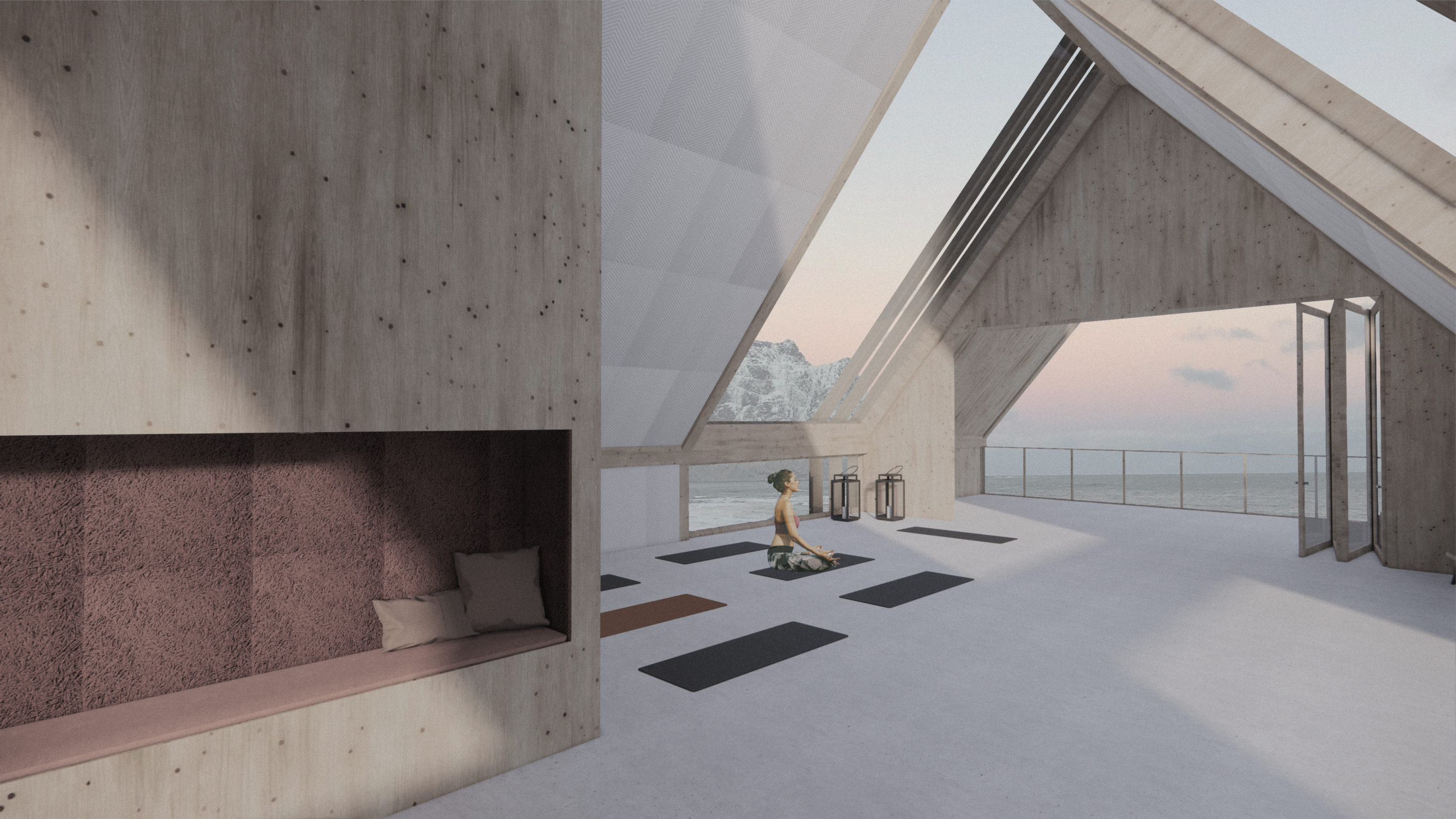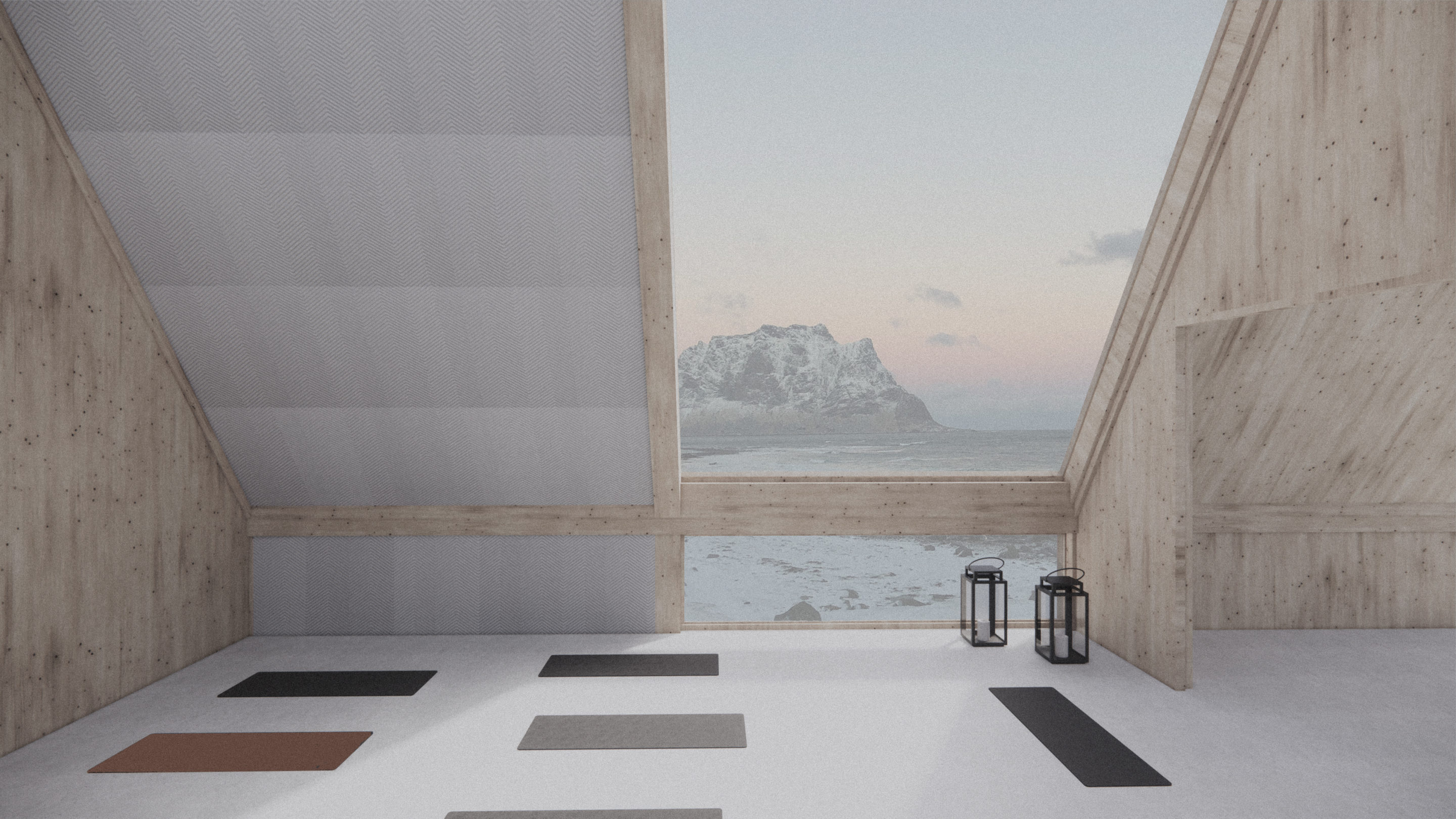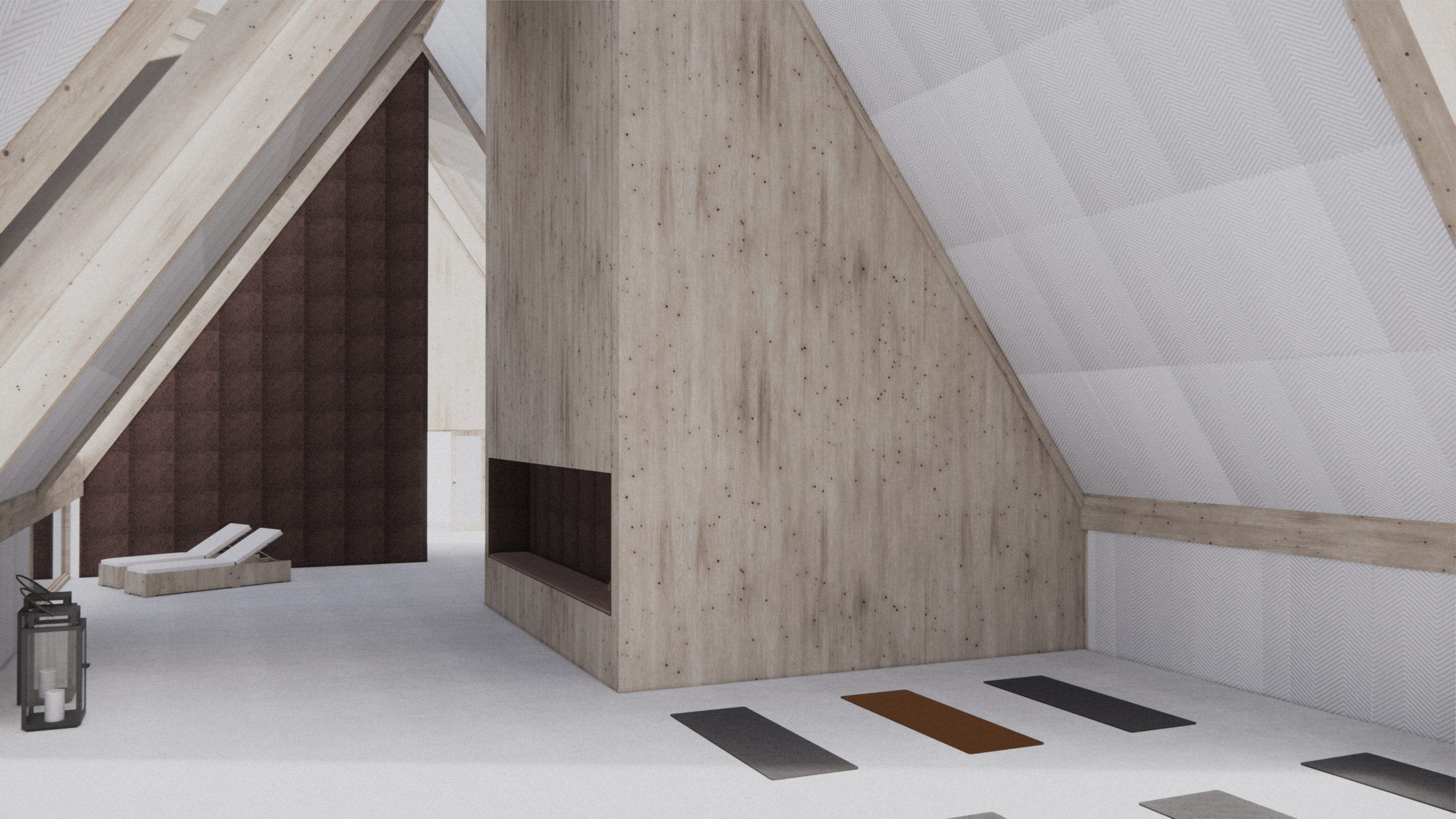Interview with Architecture student Louise Holsing Odden
Ocean Pulse
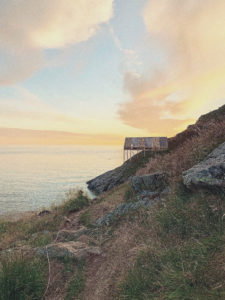
Text: Matt Carey
Renderings of model: Louise Holsing Odden
Portrait photo: Johan Ronnestam
Nestled in the breathtaking natural landscape of Norway’s Loften Islands, Ocean Pulse is a culture and wellbeing pavilion for visitors to relax and unwind after a day spent surfing or a long mountain hike. Perched on poles built into the craggy mountains that rise directly out of the Norwegian Sea, the design references the tradition of a Scandinavian värmestuga, which offers refuge and comfort to travellers in the wilds. The building is an enticing meeting space for people to relax and connect with this pristine landscape formed in the last ice age.
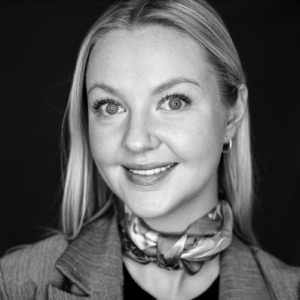 Tell us briefly about the environment you’ve been working on?
Tell us briefly about the environment you’ve been working on?A cultural venue was my preferred choice because I wanted to design a space that connects people to each other and nature. I’ve spent a lot of time enjoying the beautiful Lofoten landscape, so it was a natural choice for me to create a space where others could also take a moment to experience the amazing natural diversity in Lofoten. When designing the building I was thinking about all kinds of visitors: hikers, surfers, yoga retreaters or nature enthusiasts.
Size and scale – how to make the building functional yet still a part of the landscape without dominating. I tried to push the boundaries of the interior space and make the exterior appear part of the landscape. I have used wood and glass to reflect the natural environment, and to help the building blend in with its surroundings. The interior is spacious and functional yet it has a sense of calm that is an integral part of life in the Lofoten Islands.
The interior is focused on creating frames with different views of the landscape. The windows stretch from floor to ceiling so there’s no insolation to dampen the noise when it rains. For a building like this, calm acoustics are essential. The walls are clad in BAUX PULP. PULP is a beautiful material that also creates the right acoustic environment, so noises don’t reflect around the main space. The BAUX materials helped me to create the right aesthetic and natural feel. I’ve used earth browns and white wood wool tiles to make the space feel homely and cozy inside. I’ve also used BAUX products in the sauna to regulate humidity and store heat.
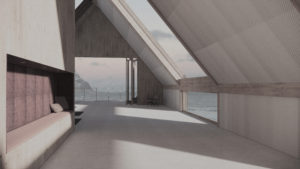
The timber and glass interior is centred around a main open plan space, with a sauna, balcony and two restrooms. With its 10 metre high ceiling, BAUX materials help to create a homely, cozy feeling inside by providing the right acoustic environment and aesthetic. Earth browns and wheat whites blend seamlessly with the structure and surroundings to form a natural part of the landscape outside with subtle textural variations. The BAUX designs also help to regulate heat through the space.
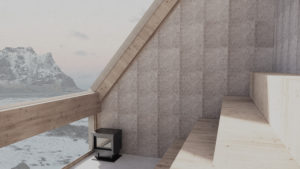
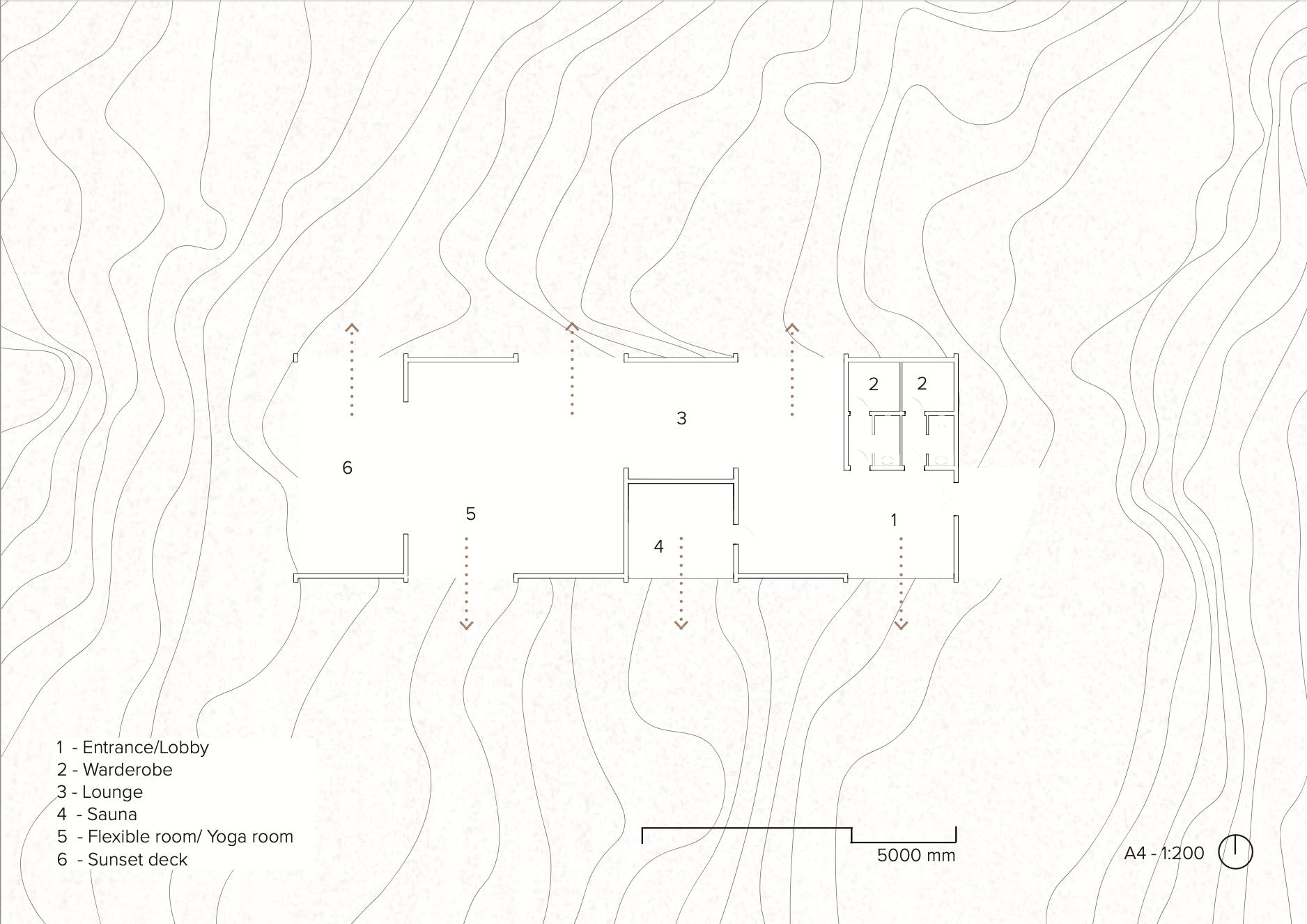
The building’s weathered wooden structure forms part of the landscape with the glass windows reflecting water, sky and rock. To compensate for weather exposure, the pavilion is equipped with a weather protection system that covers each of the impressive skylight windows, which stretch the length of the roof to offer spectacular views of sky, sea and mountains.
Ocean Pulse has been designed to be easily assembled and dissembled so the landscape is not permanently altered. When dissembled the building will leave no trace. Timber used in construction is locally and sustainably sourced and BAUX PULP has been used to enhance the buildings sustainable footprint.
Louise Holsing Odden is a Norwegian architecture student at NTNU in Trondheim, currently in her thesis semester. She is passionate about exploring how architecture can improve peoples’ lives, by designing inspiring spaces and creating places where people feel a sense of community.
Read BAUX’s previous blog post – Clerkenwell Design Week 2023. See images of the student’s models, the fair stand in collaboration with Morag Myerscough, and more.
