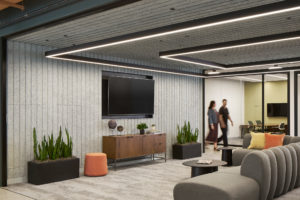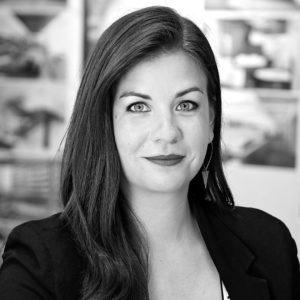Interview #47 Lindsay Wiemer

Text: Matt Carey
Interview: Lindsay Wiemer
Case: Prologis, Atlanta
All around the world, architects and designers are using BAUX Acoustic Tiles and Panels in exciting projects for great brands. In a series of newsletters, we aim to introduce you to a selection of projects and the mind masters behind the designs of these acoustic artworks. Why? Because there are endless design possibilities to share with the world. We simply will call these newsletters Interviews #.
 This week, we’ve been chatting with Lindsay Wiemer @ RMW about their use of BAUX Products for Prologis’s Atlanta Office
This week, we’ve been chatting with Lindsay Wiemer @ RMW about their use of BAUX Products for Prologis’s Atlanta Office
Tell us about the Prologis project
We’ve been working with Prologis since 2018, designing many of its corporate offices in different cities across the US. Each project is unique and reflects the local environment at each location. We used BAUX products in many of the interior solutions because BAUX’s range of colours and patterns and the focus on sustainability fit perfectly with our design needs. There are so many different colours, patterns and options to choose from. It’s a flexible product that lends itself to so many different interpretations.
How did you approach the Atlanta office design?
For the Atlanta office, we went with an “urban forest” theme to reflect the city’s lush foliage. The office has open desking along the perimeter windows, so workers get to enjoy the tree top views from the 8th floor. Connecting with a building’s natural surroundings is something Prologis values.
What factors were part of the design process?
We design Prologis offices to be flexible and ready for growth. In the center, we built an open portal for collaboration and socialising. It’s designed to evolve as Prologis grows. At RMW, we always consider neurodiversity and sustainability, so there are quiet spaces for those who need calm and larger areas for more dynamic interactions. BAUX products match perfectly with our vision of neurodiverse spaces.
How has the BAUX design contributed to the space?
We used a mix of BAUX wall and ceiling tiles to create continuous patterning to manage sound reflections. The BAUX tiles help to break up the space both acoustically and visually. BAUX materials have helped create a quieter environment in an open-plan space.
What feedback have you received since its completion?
We photographed the Atlanta office a month ago and got some great feedback. The client noticed that people use the portal space throughout the day for meetings and solo work. It’s a popular place to be.
How has your experience working with the BAUX team been?
It’s been great! BAUX have always been responsive and helpful. We often reach out for advice, and they send us samples, which we share with our clients and general contractors. It helps us get feedback and decide on the best solution.
Finally, what would your dream BAUX project look like?
I think the bigger, the better! I would love to envelop a large space with BAUX materials. There are so many opportunities with the patterns – the possibilities are endless. The tiles don’t even need to be stuck to a surface – we could do something really creative and three-dimensional. We work on a lot with really large lobbies, so I love the idea of BAUX being the first impression when you walk into a space. Incorporating Scandinavian flavours with visually stunning acoustic functionality would be amazing.
Read more:
Acoustic Wood Wool Ceiling Panels
Feel free to download all files intended to help working professionals design, sketch and construct sustainable acoustical sound environments for large and small spaces.