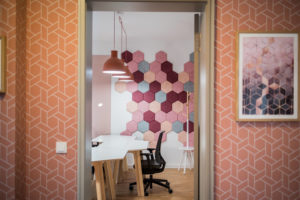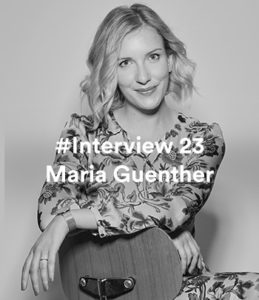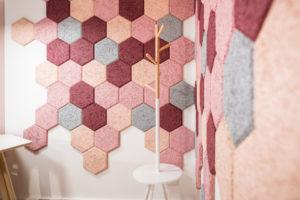Architect & Design Interviews #23 – Maria Guenther

All around the world, designers and architects are using the BAUX acoustic tiles and panels in exiting projects for exciting brands. In a series of newsletters, we aim to introduce you to a selection of projects and the mind masters behind designs of these acoustic artworks. We simply will call these newsletters Interviews #.
 This week we have been in conversation with co-founder and creative managing director at nod studios, Maria Guenther about the Factory Berlin – a coworking space in Germany.
This week we have been in conversation with co-founder and creative managing director at nod studios, Maria Guenther about the Factory Berlin – a coworking space in Germany.
Factory Berlin is a collective co-working space, inspired by Andy Warhol’s famed Factory studio in New York. Bringing together an international community of innovators, creators and changemakers, Factory Berlin is one of a growing number of co-working environments in the area.
nod stands for “no ordinary design”. What does this mean to you?
For me “no ordinary design” means that we offer individual and unique design concepts that fit exactly our clients’ needs and wishes. Therefore we work closely with our clients and their team to understand their values and the way they work and live. Together with our customers, we develop an individual briefing and their signature style in personal workshops and design sessions.
It also means that we offer our clients the best design service/ consulting they can get. To fulfil this goal we are always up to date in regards to the newest trends in the furniture industry/ product design and aware of the recent statistics and developments in the place of living and working.
Factory Berlin is one of many alternate workspaces popping up across Berlin. What design choices did nod studios make the distinguish the Factory from the crowd?
The presented project is a small side building of the Factory in Berlin Mitte, internally called “The Moonbase”. This building is completely different from the Factory’s biggest campus at Görlitzer Park, which was designed by me two years before. The Moonbase is a typical apartment building containing eight units. For this project, we wanted to play with this ‘apartment atmosphere’ and selected four specific interior styles that each reflect a typical cosy living room look. Each floor now shows a different design style, so that you can choose the apartment that suits your personal taste. Carefully arranged elements like wallpapers, curtains, table lamps or framed pictures create a very special and homey atmosphere.
We wanted to design a space where Factory members can work in a motivating and comfortable surrounding and bring their visions and missions to life. If we help entrepreneurs to achieve their goals by creating an inspiring working environment, I think of it as a success.
How did BAUX acoustic products contribute to the finished workspace?
The BAUX acoustic products contributed a lot to this project as they come in a great variety of shapes and colours. For example, the ‘wood wool hexagon tiles’ in small and large fit perfectly to the Scandinavian interior design style. Combining different colour tones we created a wall graphic, which was both – a stylistic element and a practical acoustic absorber. The bigger ‘wood wool panels’ in black and grey were arranged in a linear way and used for the rougher industrial style.
With acoustic products from BAUX we are able to round off our design concepts with unique and functional wall decorations.
What physical properties were needed to make Factory Berlin a success?
To show the diversity of the chosen styles, we used a variety of very different materials and textures, such as wood and soft fabrics in the Scandinavian area or vintage leather and metal tubes in the industrial-themed apartments. The boho-look played with cork and wicker accents and was completed by a vibrant tropical wallpaper, whereas the top apartments appear especially glamourous because of their opulent velvet curtains, brass pendants and romantic wallpapers. It was important to pay attention to every detail to create the unique effect we wanted to achieve and I think it proved to be a success.
How would you describe your philosophy when it comes to designing spaces for human activity?
In addition to my first answer where I already described what “no ordinary design” means to me it is also essential to keep in mind that we focus on office spaces and therefore pay close attention to smart and efficient solutions. Often the true beauty of a design lies within its functionality and therefore it is very important to understand its purpose and the people behind it.
Where do you turn to for knowledge and inspiration on acoustic design?
Me and my entire team take our inspiration from several internet platforms. In addition to that, we often get updates and technical information from our partners for acoustic products. Sometimes our partners offer workshops or educational events to teach about their new products or give a better insight to acoustic-related topics. Once a year we visit a trade fair to get inspired by new products or product developments.
What makes the difference between a mediocre and an excellent environment?
For me, an excellent environment reflects the individual needs of the company and the wishes of its employees. The result of our design concept should be a place where everyone can be creative, productive and fully content. We do this by developing an inspiring space concept, using modular furniture selections, designing break out or quiet rooms for focussed working sessions and also giving room to community areas and kitchens to celebrate the team spirit.
A forward-thinking office design should consider all aspects of how people want to live and work.
Visit the case Factory Berlin to learn more about the project created by Maria Guenther and nod studio. Or visit the inspiration page for other BAUX acoustic interior design projects.
