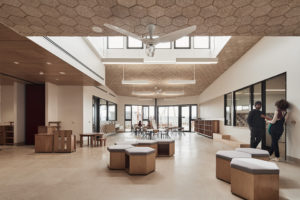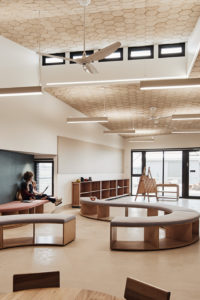Architect and Design Interviews #24 –
Greg Burgess, Ahmad Abas & Emily Cox

All around the world, designers and architects are using the BAUX acoustic tiles and panels in exiting projects for exciting brands. In a series of newsletters, we aim to introduce you to a selection of projects and the mind masters behind designs of these acoustic artworks. We simply will call these newsletters Interviews #.

This week we have been in conversation with three of the architects behind the Aboriginal Community Centre called Wunggurrwill Dhurrung in Victoria, Australia.
Wunggurrwill Dhurrung is a brand-new cultural centre for gathering, learning, events, service provision, and Early Years education. BAUX tiles were selected for the ceilings in the Early Years rooms for their calm, neutral tones, their textural richness, geometry and their acoustic performance.
Could you tell us a little about this project? What was the client brief?
Wunggurrwil Dhurrung is a culturally safe space for gathering, learning, events, service provision, and Early Years education. Located in Wyndham Vale, one of Victoria’s urban growth areas, it is a landscape and a building in seamless connection, born of the place and the people who will inhabit it. Combining a centre operated by the Koling Wada-Ngal Committee for Indigenous people with an Integrated Family Centre and community spaces, the building is a demonstration of how the community can come together and create new opportunities for all. Wunggurrwil Dhurrung means Strong Heart in Wathaurung.
What made you choose BAUX products for the space?
BAUX tiles were selected for the ceilings in the Early Years rooms for their calm, neutral tones, their textural richness, geometry and their acoustic performance. In this place, the sky stretches boundlessly above the wide-open grasslands and is an important reference point from within the building, viewed from the many clerestory windows. The ceiling is likewise expansive and in relationship with the environment outside. Baux tiles are prominent in this context but they do not dominate, rather they enhance the relationship between the building and the wider environment.
Did you create your own design or choose from a pre-made pattern?
The hex tile was selected and used throughout, the natural rhythm of the geometry producing a calming effect. The hex pattern was followed through in some of the joinery and furniture.
Were there any unique challenges with fitting out a large open space like this?
The installation turned out to be very straightforward. Tiles were laid out in the 3D model given the unique geometry of the ceilings and then cut on-site to suit.
What is the importance of a well-designed acoustic environment?
This building has been designed with sensitivity for those on the Autism spectrum, which in turn improves the sensory experience for all users by avoiding over-stimulation of the senses. Natural tones and textures provide sensory richness without triggering sensitivities, and acoustic performance is essential to the success of this goal.
What is your favourite aspect of the finished project?
The way that the building and landscape are one. It is good to know that with the development of this site the centre gives something back – water – which is channeled through a series of ephemeral creeks, seeping slowly back into the soil, rather than being channeled into the sewer. In this way the centre actively cares for Country as well as for people.
What would the dream BAUX project look like?
The next project! We look forward to using the product again and again.

Visit the case Aboriginal Community Centre to learn more about the project created by Greg Burgess, Ahmad Abas & Emily Cox. Or visit the inspiration page for other BAUX acoustic interior design projects.