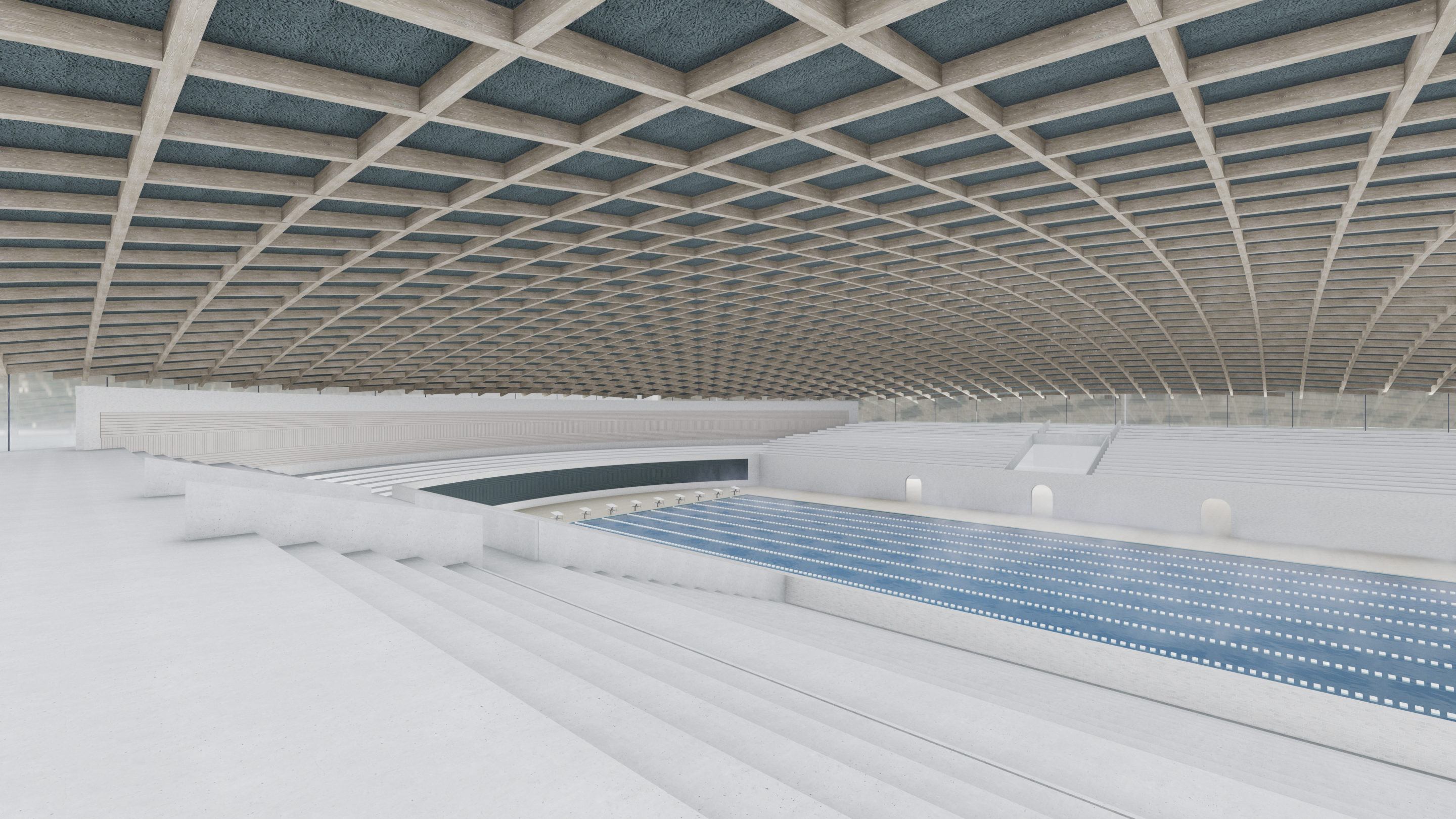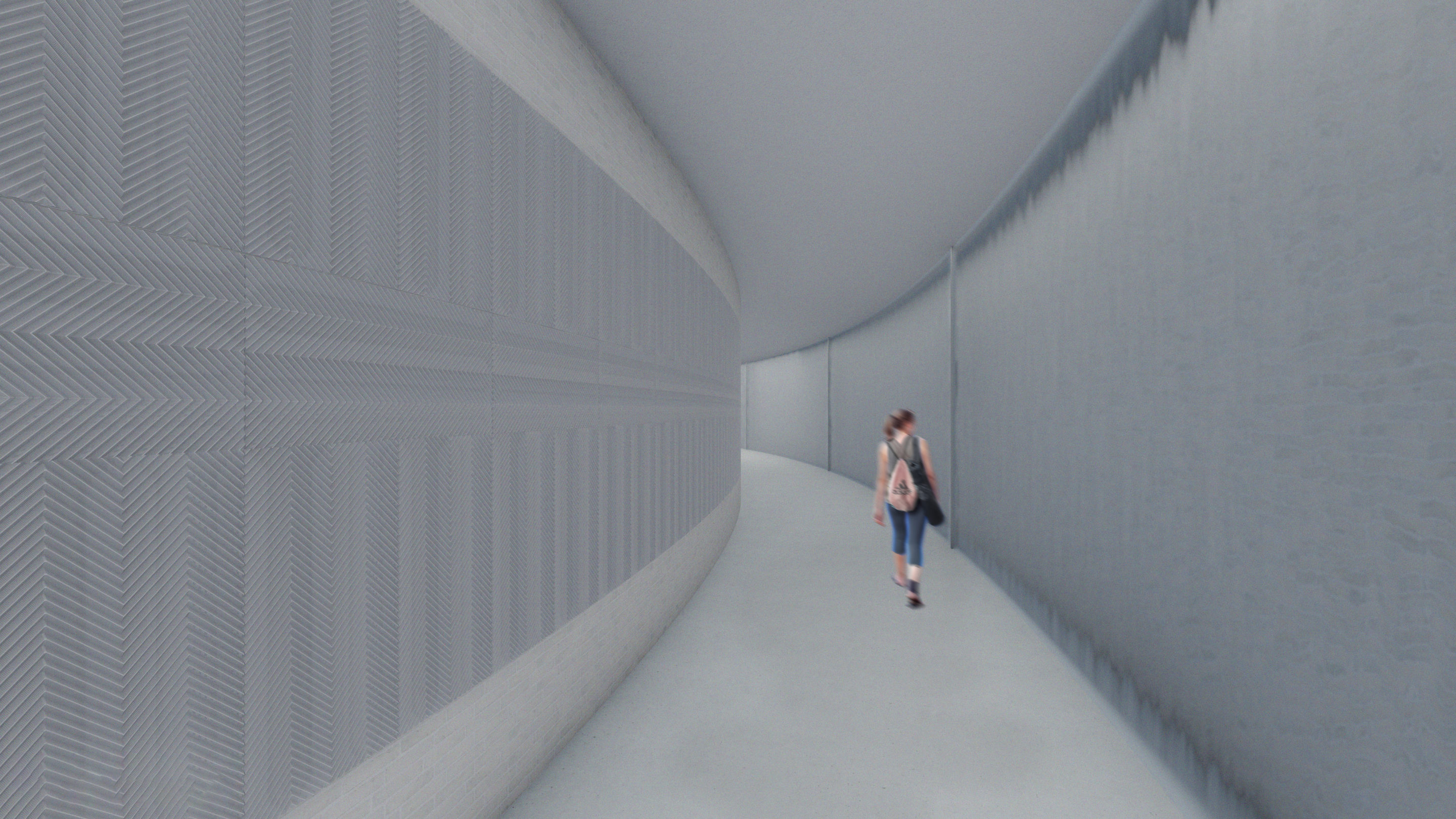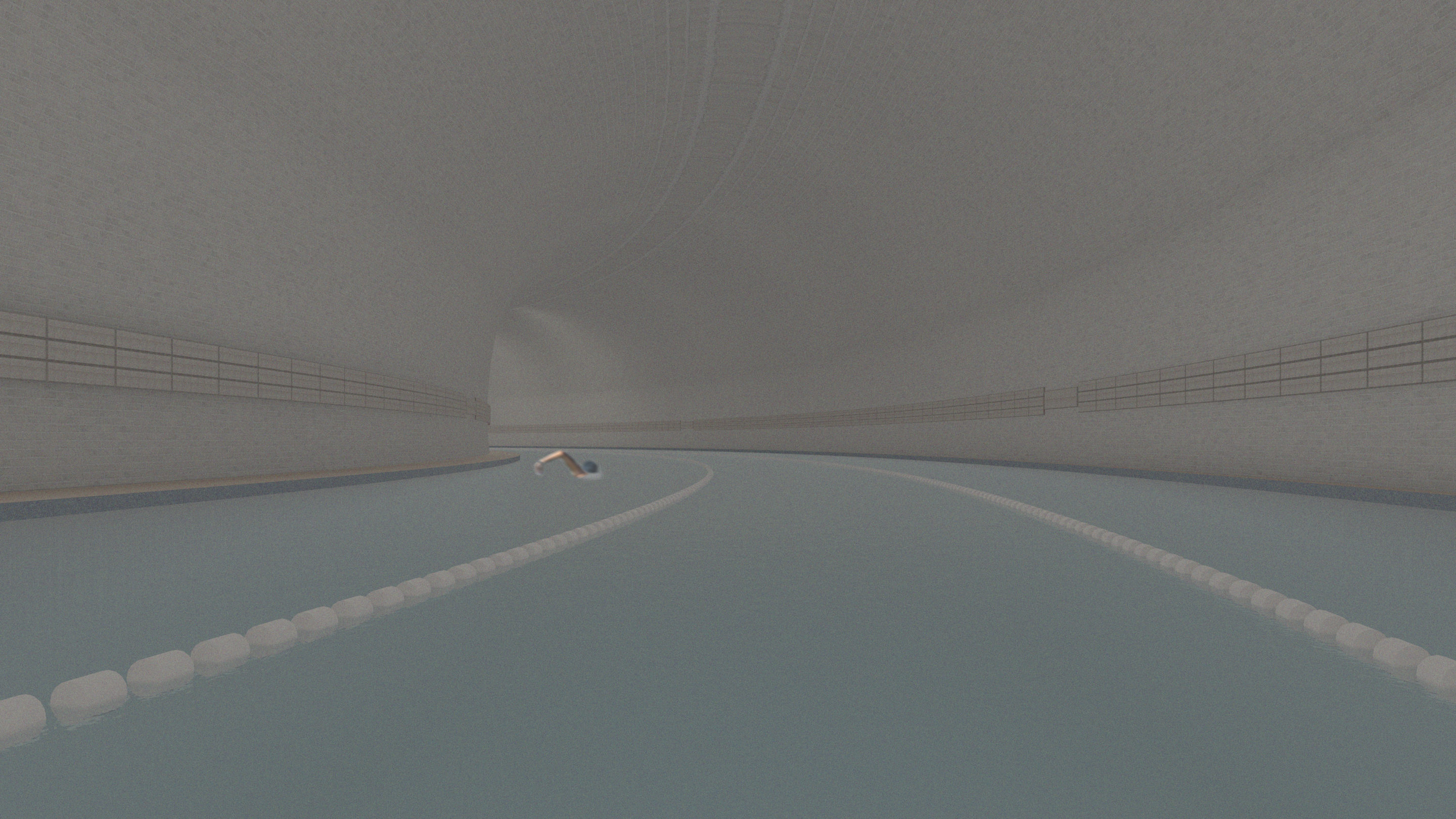Interview with Architecture student Kristine Kleivi
Well Arena
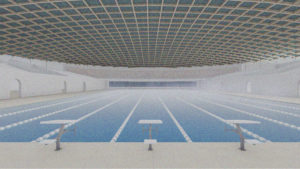
Text: Matt Carey
Renderings of model: Kristine Kleivi
Portrait photo: Johan Ronnestam
The spectator area is focused on the olympic pool at the centre of the circle. The building’s dome-shaped roof features an exposed wooden gridshell construction, clad with BAUX acoustic tiles. The BAUX cladding connects the roof to the pool level with pine greens and natural wood wool colours, creating a cohesive feel to the space.
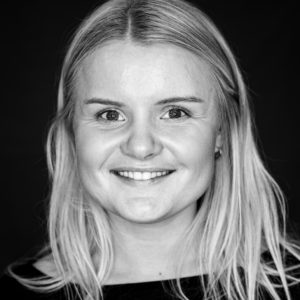 Tell us briefly about the environment you’ve been working on?
Tell us briefly about the environment you’ve been working on?I’ve designed a swimming arena built into the ground, with an entrance above the ground level. The concept is like a water well – water comes from the earth and we use ground and rain water to fill the pool. The building is circular, like a well, with athletes at the centre of the circle. There’s also a long distance swimming area. The building can hold approximately six thousand spectators.
Working to scale and creating a large space. Humidity and acoustics were also both challenging when designing a functional swimming arena. BAUX materials were helpful in optimizing both.
It’s quite normal to use acoustic panels in swimming pool roofs, to reduce noise reflections. I wanted to make the gridshell pop out and add colour and textures. I had an idea to connect the dome to the pool level, to make it a seamless transition. BAUX materials helped me to do both, with the right colour combinations in the space. BAUX designs fixed the acoustics but the tiles also help to regulate humidity. I’ve also used BAUX designs in the hallways and the long distance pool where acoustics could suffer from tunnel effect. I’ve used horizontal forms to exaggerated the horizontal shapes in the space.
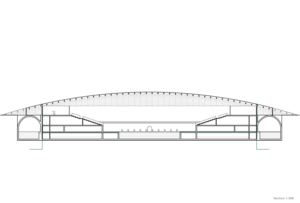
Swimming halls and indoor arenas are notoriously problematic acoustic environments. As the number of spectators viewing events increases so does the noise floor as sounds bounce around the space. BAUX wood wool materials have been used to reduce sound reflections and also regulate humidity, making it a more comfortable space for swimmers and spectators alike.
Visit BAUX during Clerkenwell Design Week 2023 to see all the models live. More info about Clerkenwell to come during the spring of 2023.
