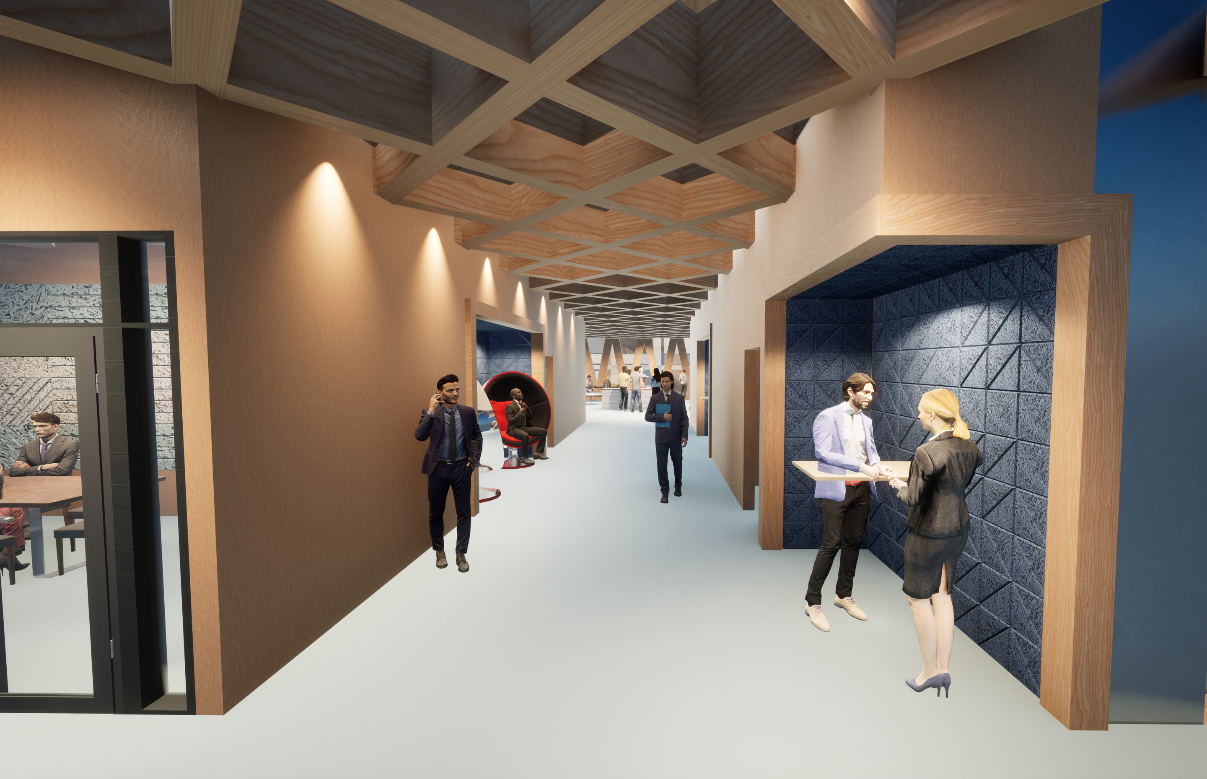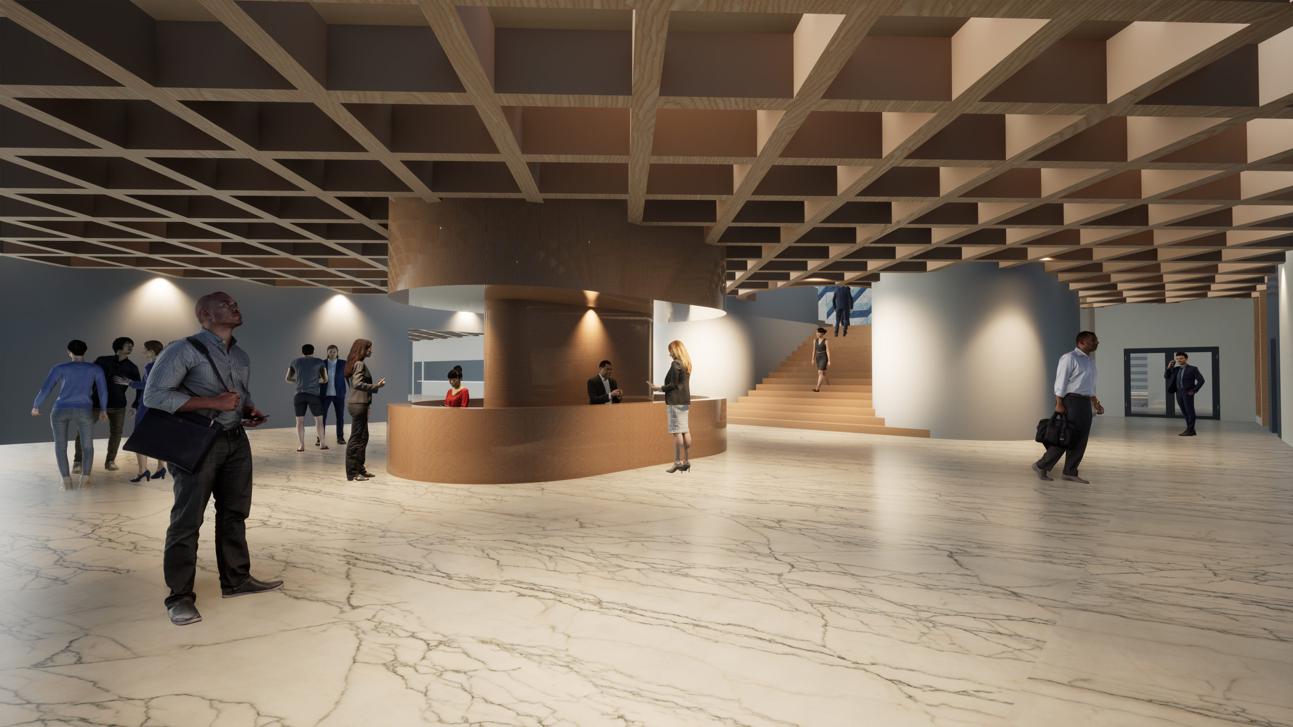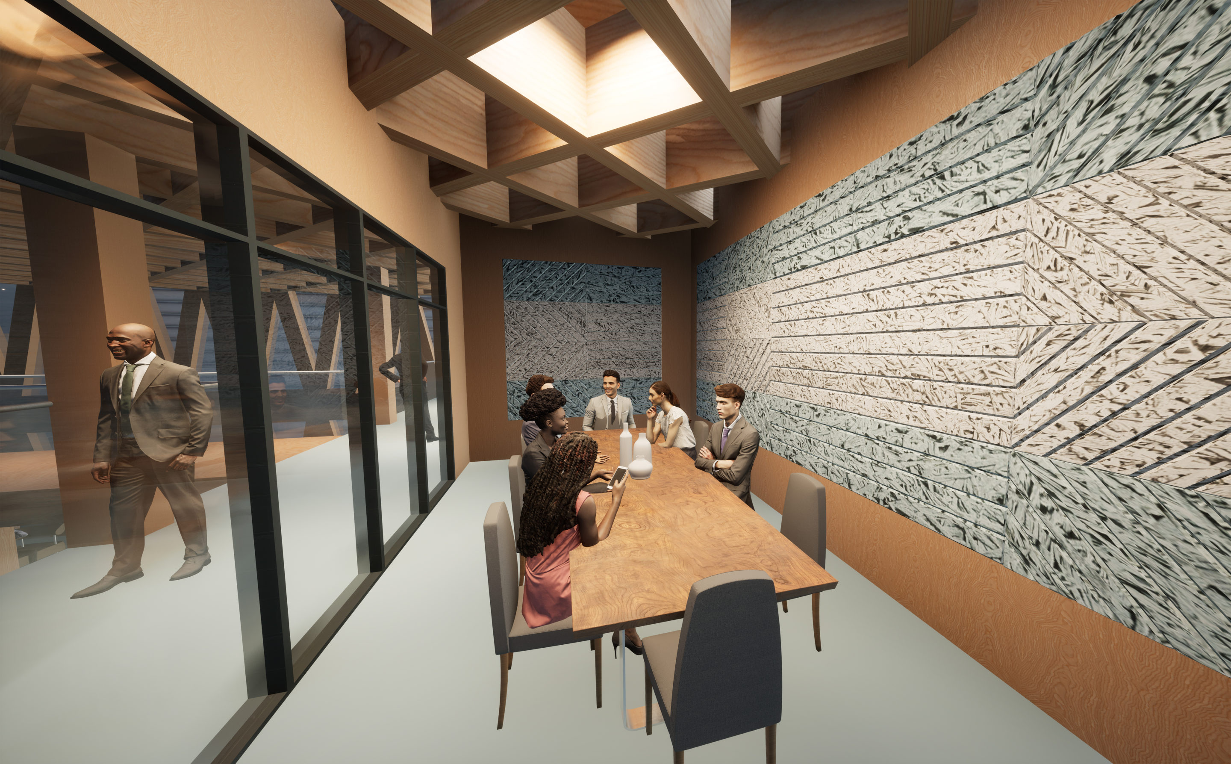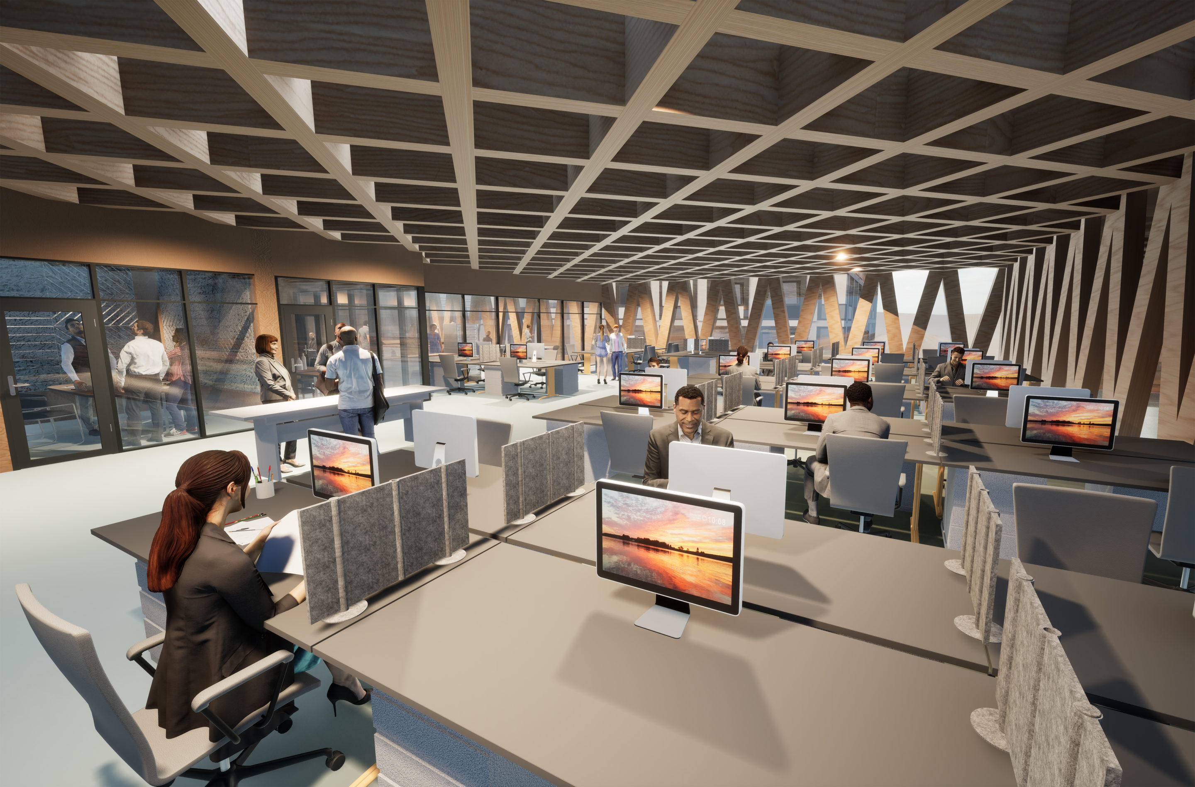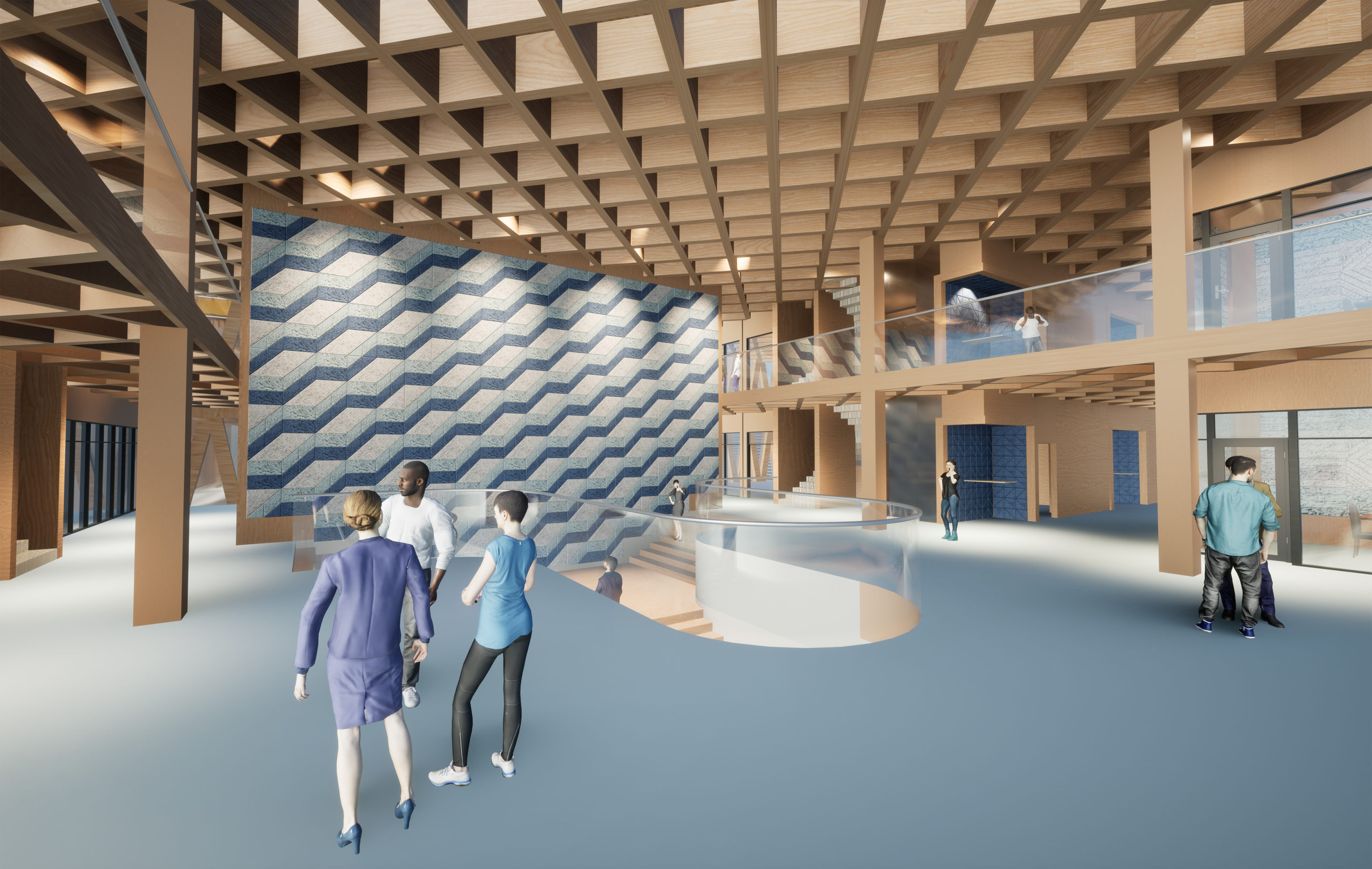Interview with Architecture student Niklas Eriksson
Woodworks
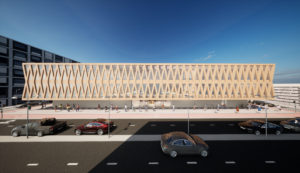
Text: Matt Carey
Renderings of model: Niklas Eriksson
Portrait photo: Johan Ronnestam
Woodworks is an open and flexible office space designed to foster creativity and collaboration. The building’s super structure, constructed from cross-laminated timber beams, forms a striking contrast with the surrounding concrete cityscape. Floor to ceiling windows let in natural light, creating a bright and airy atmosphere that promotes productivity and wellbeing. It’s an ideal space for businesses looking for a dynamic and inspiring workspace.
 Tell us briefly about the environment you’ve been working on?
Tell us briefly about the environment you’ve been working on?Woodworks is an open floor office environment. As a designer, I’m very interested in wood as a material, so I wanted to work with wooden structures. The concept is a modern flexible space, with well defined areas. I wanted the building to be a creative space and it’s important the building creates a sense of spontaneity and creativity.
The structure is constructed from wood. It’s a minimal cross laminated beams superstructure. I’ve used lots of glass and configured meeting rooms to be created from bearing walls. The rest of the space has be designed to be very flexible in terms of furnishings.
It was a challenge to design a truly flexible and functional space for modern companies. I spent a lot of time playing with the placement of bearing walls for example, as these are fixed in place. The challenge was to keep a sense of space inside and keep the structure of the timber woodwork visible.
I’ve used BAUX in the main wall designs in the centre of building , which are approximately 7 x 12 metres tall. Here the BAUX materials have functional and aesthetic properties. They help to divide the interior space with texture and colour while providing good acoustics. I’ve also used BAUX in small nooks for spontaneous meetings. I wanted the corridors to be places that people can just sit and meet with coffee. So, these places need to feel secure and have good acoustics. The BAUX tiles also provide colour highlights in the corridor. I’ve also used BAUX materials in the formal meeting rooms where they create a functional acoustic space that’s focused and the textures are a backdrop for conversations.
This building has three floors, each with well defined areas for creative brainstorming and spontaneous meetings. The entrance has a lowered ceiling and marble floor, with a staircase that opens up into a large central space, featuring an impressive BAUX design. The BAUX wood wool design serves as a focal point in the main space and dampens noise reflections, creating a calm acoustic environment.
One of the most striking features of the building is its exposed criss cross timber ceiling. The exposed wooden structure creates a feeling of being closer to nature. Throughout the building, the wood wool fibres of BAUX ceiling and wall tiles provide restful acoustics. The blues and greys in the BAUX designs provide subtle colour variations and compliment the buildings wood features. The use of natural and sustainably sourced materials reflects the buildings commitment to sustainability.
Niklas Eriksson is studying architecture and engineering at Chalmers in Gothenburg. His ambition is to use both the architect’s and the engineer’s toolboxes to help create better environments for our cities.
Visit BAUX during Clerkenwell Design Week 2023 to see all the models live. More info about Clerkenwell to come during the spring of 2023.
