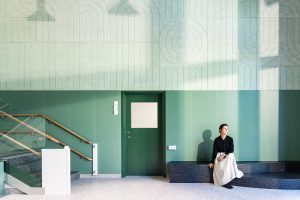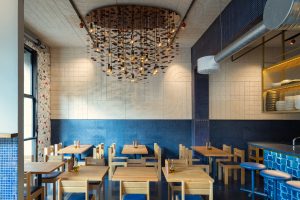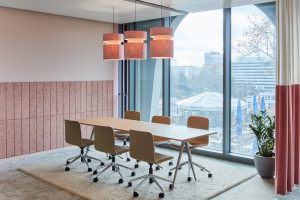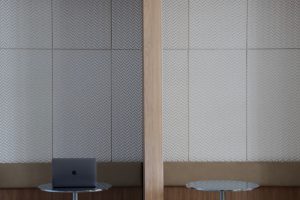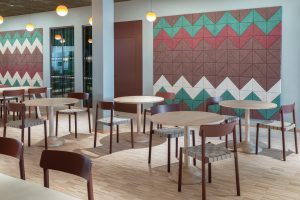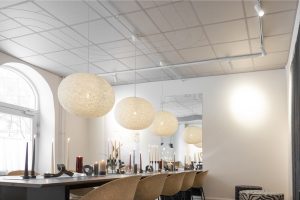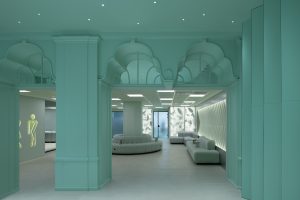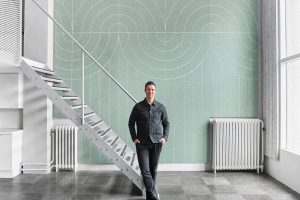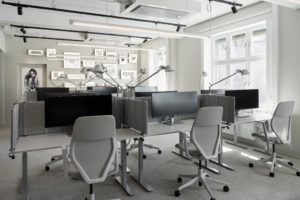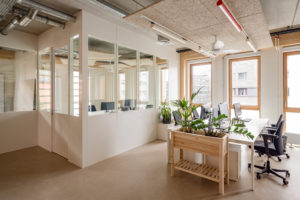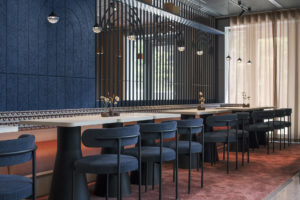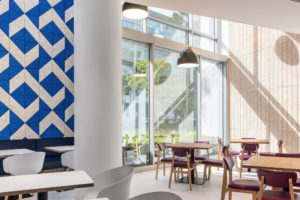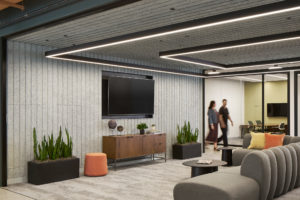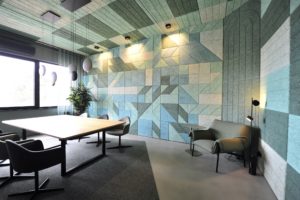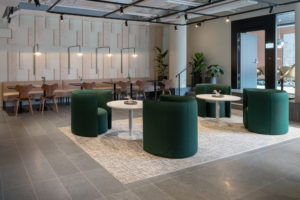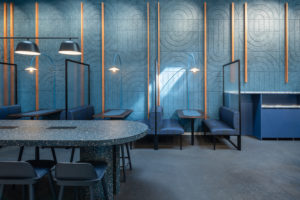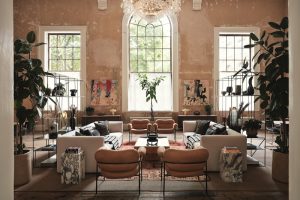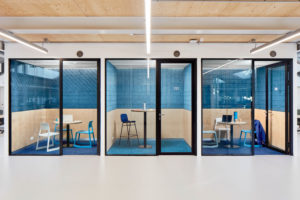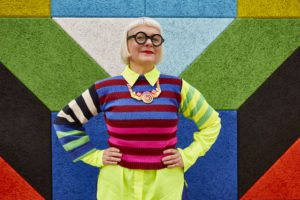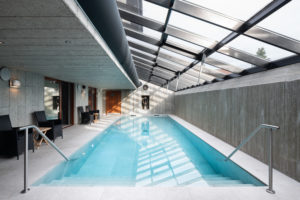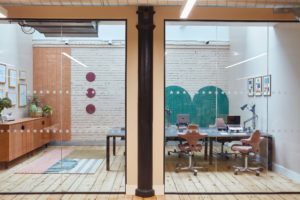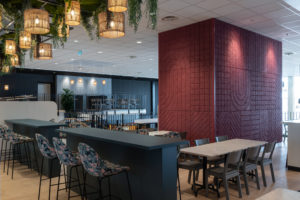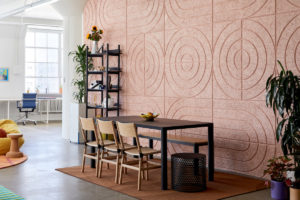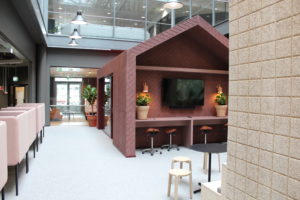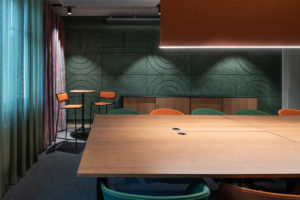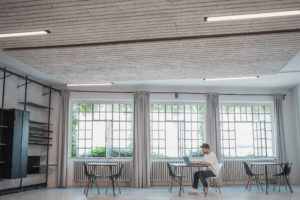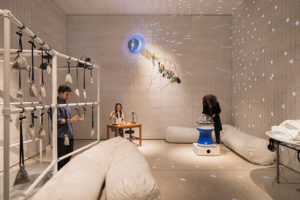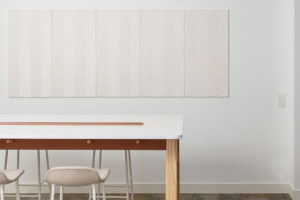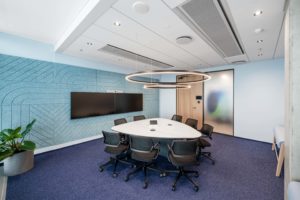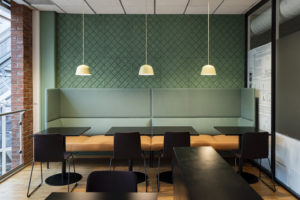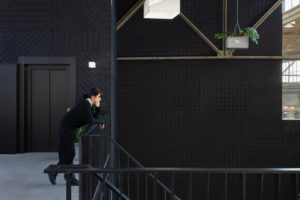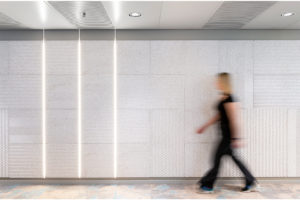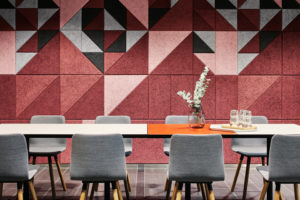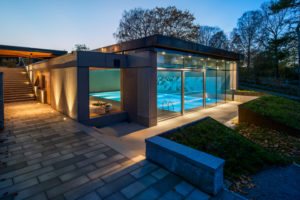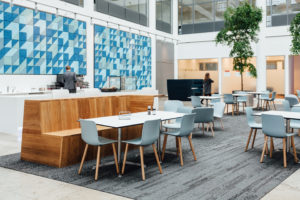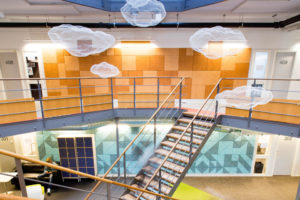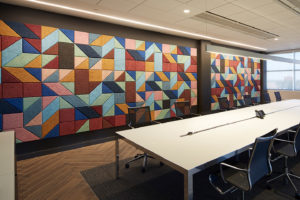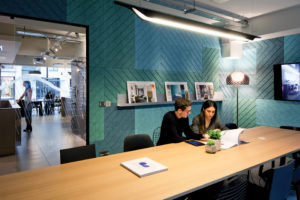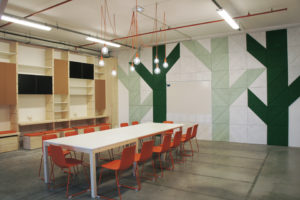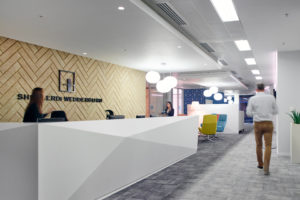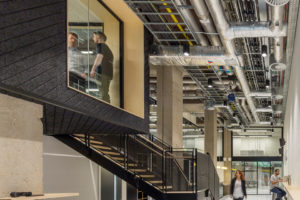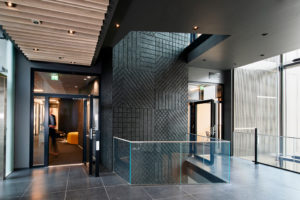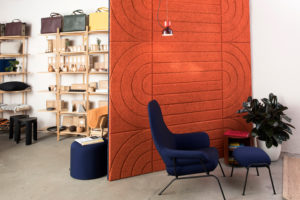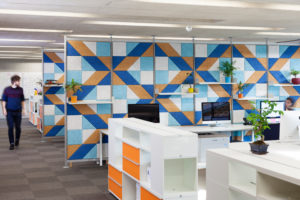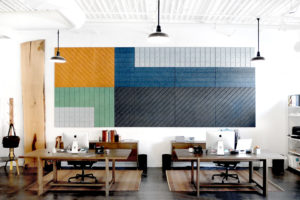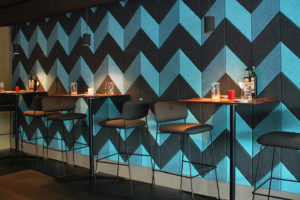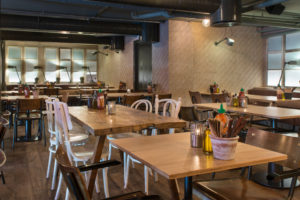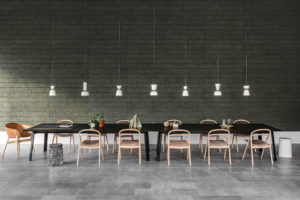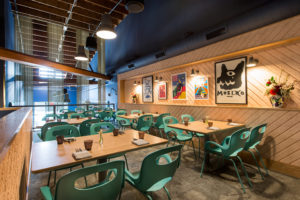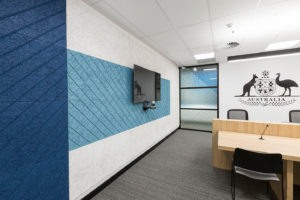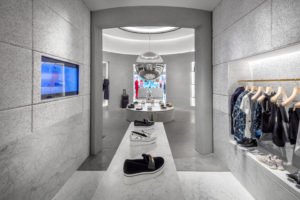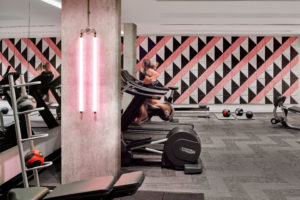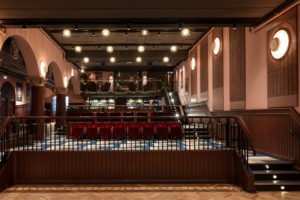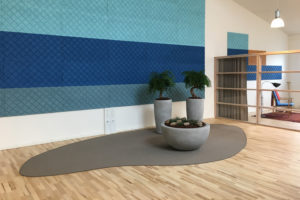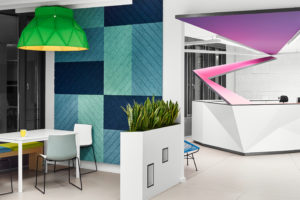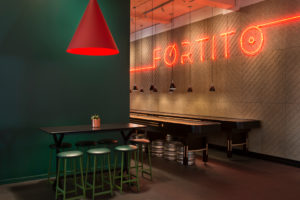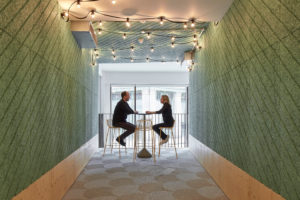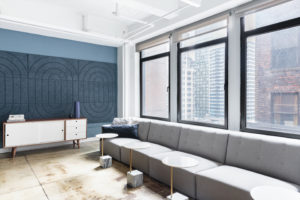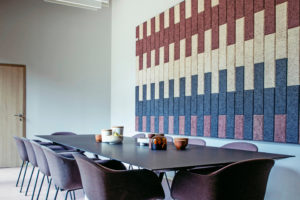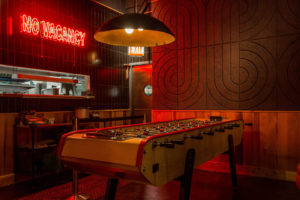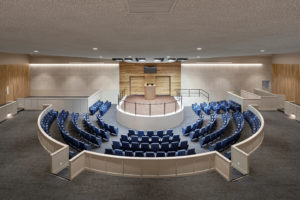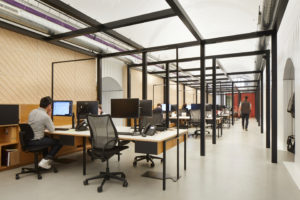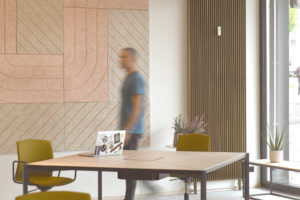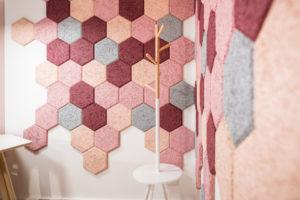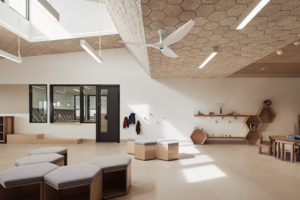Reece by Futurespace
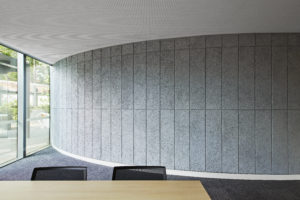
Text by: The Andrews Group
There’s a sense of continuity throughout the space as the natural fibres of the wood wool tiles blend seamlessly with the scenery outside to create a quiet, relaxed space for reflection and conversations.
With over three decades of experience as a commercial interior designer, Gavin Harris has established himself as one of Australia’s leading creatives with an extensive portfolio of some of the industry’s most extraordinary projects. As Design Director, Harris applies his vision and expertise to every project ensuring the physical spaces designed and created by Futurespace are future focused, intelligent and practical to enhance people’s lives and businesses.
We spoke to Gavin about the design process and concept for a recent project, a 7-level commercial support hub for Reece and all its plumbing branches. Read the full interview here.
- Object:
- Reece
- Area:
- Australia
- Products used:
- BAUX Acoustic Wood Wool
- Architect:
- Futurespace
- Design Director
- Gavin Harris
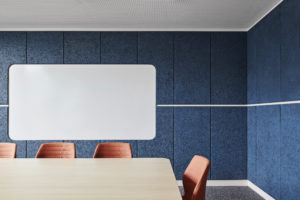
The three conference rooms rise out of the hotel’s garden, above a pergola that surrounds the house and the glass wall exterior affords spectacular roof top views over the Baltic peninsula. BAUX wood wool tiles clad the ceiling, taming sound reflections common in rooms with high ceilings and full length windows. There’s a sense of continuity throughout the space as the natural fibres of the wood wool tiles blend seamlessly with the scenery outside to create a quiet, relaxed space for reflection and conversations.
Colours used:
- Sky Navy Blue
- Clouds Grey
The curved wall:
The BAUX Wood Wool tiles are custom-made in this project to fit the curved wall.
Remember to download ‘BAUX Digital Toolkit’ for your upcoming project.
Want to use BAUX products for your next project? Contact the BAUX support team at info@baux.com.
Follow BAUX on Instagram for more news, client cases and inspiration.
Let’s build!
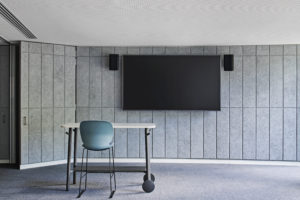
We’ve used BAUX tiles in meeting rooms, quiet spaces and wellness rooms. We experimented in different ways and with shapes, celebrating the strength of colour.
