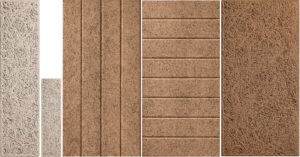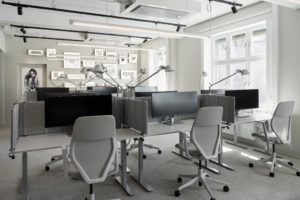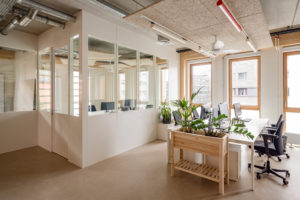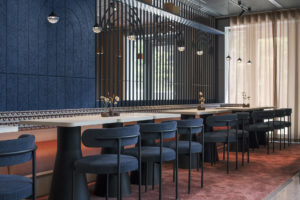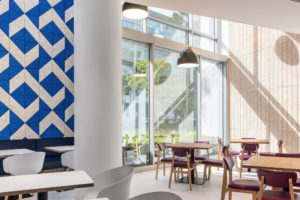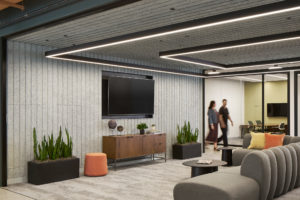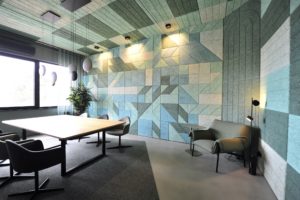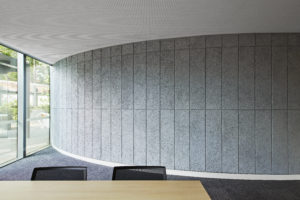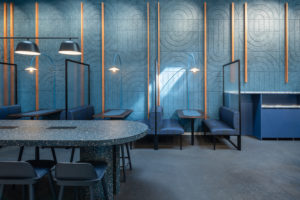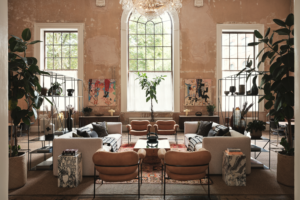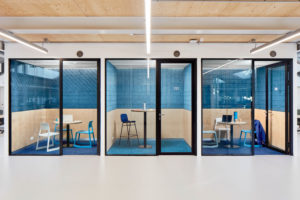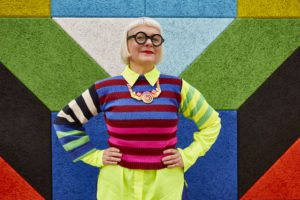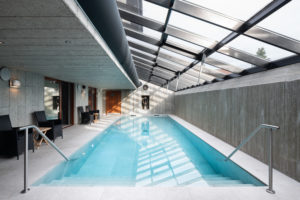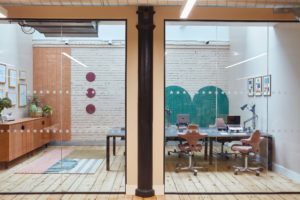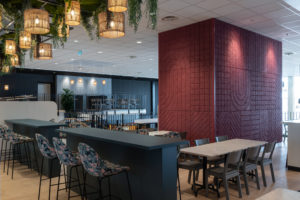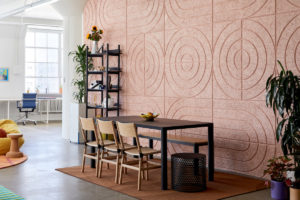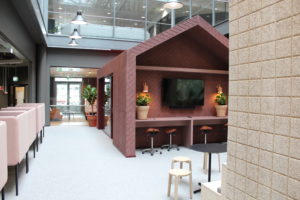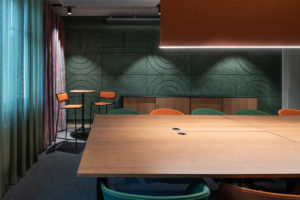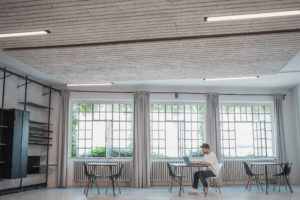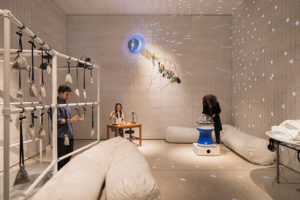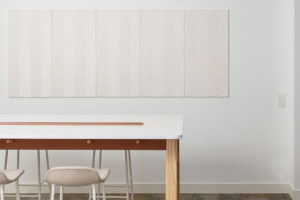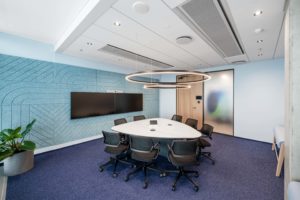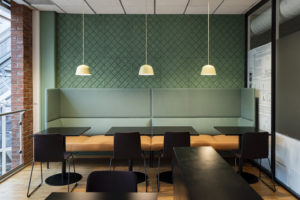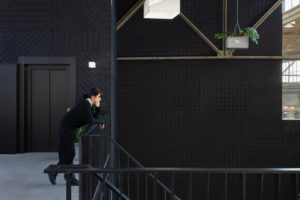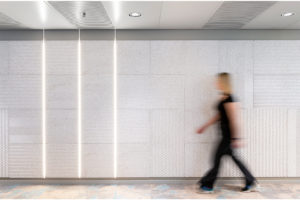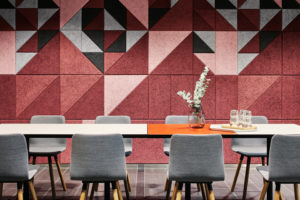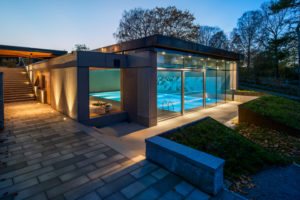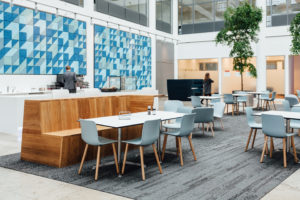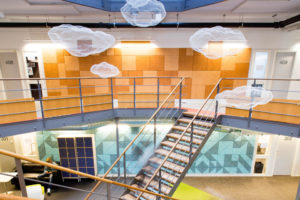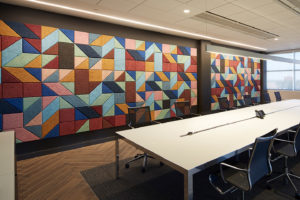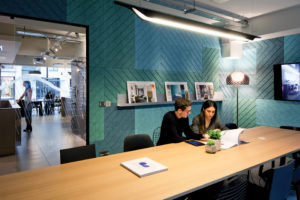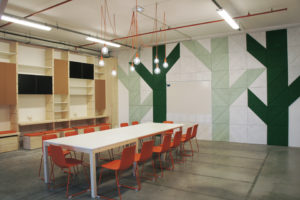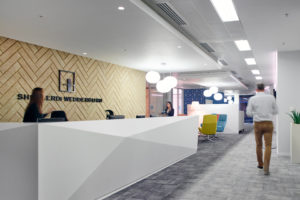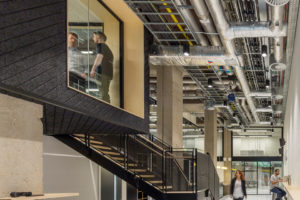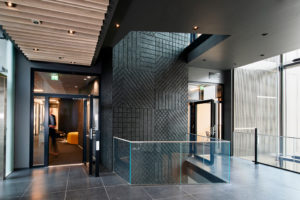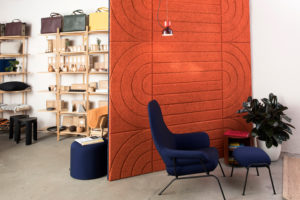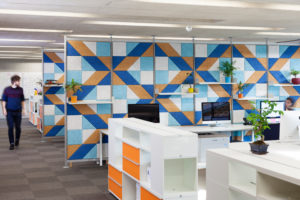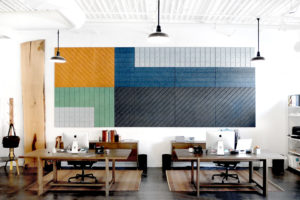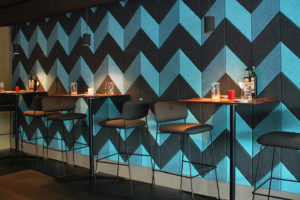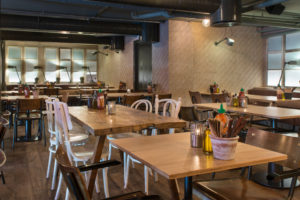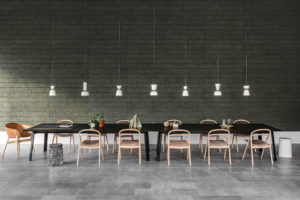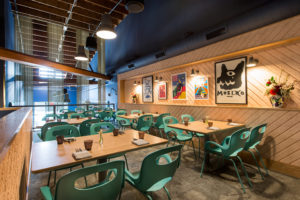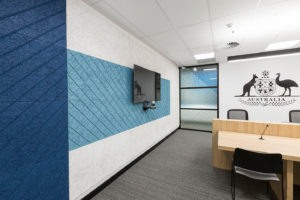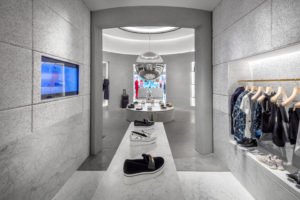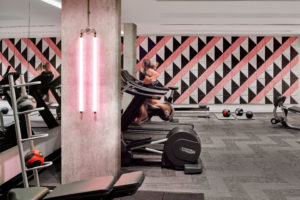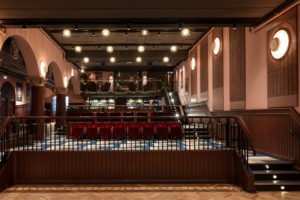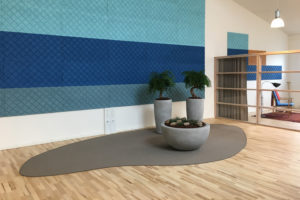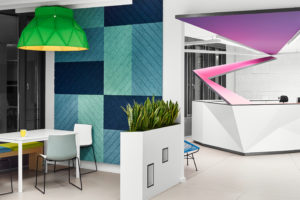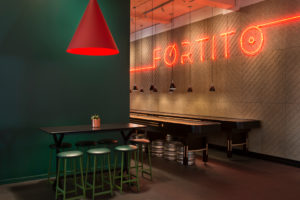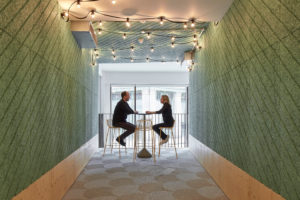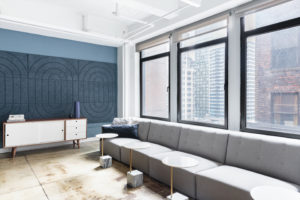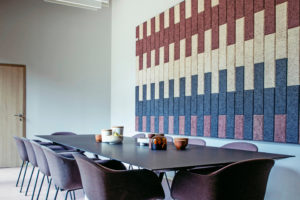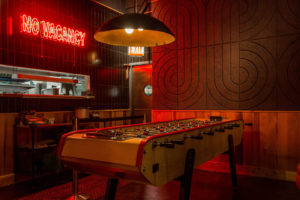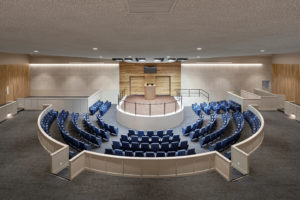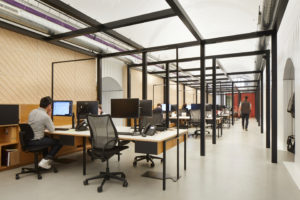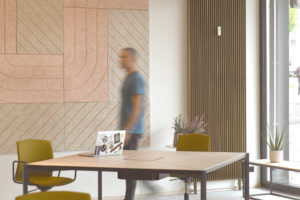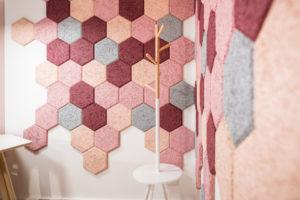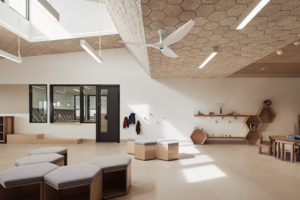Sergelkonferensen
A hub for focused work and social interaction
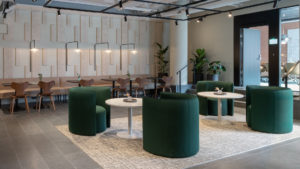
Text by: Matt Carey
Photo: Lasse Olsson
Situated in central Stockholm, Sergelkonferensen is an integral part of an extensive refurbishment project commissioned by Vasakronan, taking its inspiration from the iconic mid-century modern architecture in Sergelstorgs district.
Encompassing 1300 sqm, Sergelkonferensen serves as a hub for focused work and social interaction, redefining the contemporary conference experience.
In the shadows of Hörtorget’s iconic 1950s and ’60s architecture, Sergelkonferensen emanates business cool. The design team has arranged a sequence of rooms to optimise the interior space, with fourteen meeting rooms tailored to diverse business needs. Additionally, Sergelkonferensen includes a refectory, two auditoriums, comfortable lounges for relaxation and breakout spaces for conversations.
The design concept pays homage to the dark tones and cosmopolitan flair of the 1950s Mad Mad Men era whilst seamlessly integrating modern technology. BAUX designs play a crucial role in enhancing the acoustics and ambience, particularly in the two large conference rooms and breakout spaces, where stylish aesthetics meet functional acoustic design.
- Object:
- Sergelkonferensen
- Area:
- Stockholm, Sweden
- Products used:
- BAUX Acoustic Wood Wool
- Architect:
- Karin Widell Wester+Elsner Arkitekter
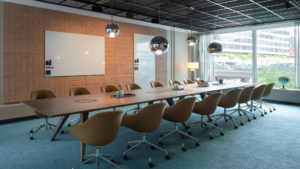
In the two executive meeting rooms, rusty red BAUX panels make a captivating visual statement while effectively reducing sound reflections from walls, glass and hard surfaces. The textures of BAUX Wood Wool panels infuse creative sophistication, transforming these meeting rooms into serene havens for focused discussion.
The breakout spaces serve as vibrant hubs for socialisation and relaxation. BAUX designs create an optimal acoustic environment by minimising sound reflections within the human voice range. Workers and guests benefit from a stress-free break with relaxed moments and conversations.
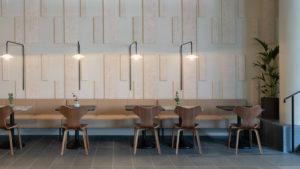
The refectory space features a natural Wood Wool BAUX tile design with a 3D imprint of the iconic pattern found throughout the Sergeltorgs area. The natural fibres of BAUX Wood Wool tiles imbue a classic Scandinavian touch, creating a harmonious blend of texture and colour that establishes a refined and inviting atmosphere.
Sergelkonferensen is a stylish homage to the signature style of Sergelstorget, providing a contemporary workspace where design, functionality, and acoustics harmoniously acquiesce.
